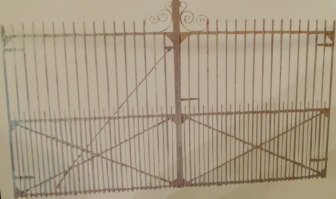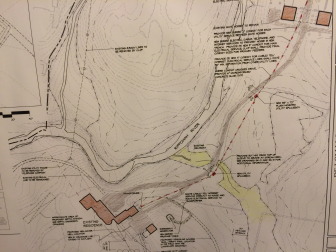A set of antique, wrought iron gates may soon grace the entrance to the famed former Huguette Clark estate in New Canaan.

Here are the gates in question, a possibility for the driveway to the former Huguette Clark estate.
Saying the uniquely large size of the 52-acre lot and fact that the gates themselves are to be set back a good 75 feet from the road at 104 Dan’s Highway (well out of the front yard building setback), planning officials on Monday night approved an application for a Special Permit allowing the gates, which otherwise would be too high, under New Canaan’s Zoning Regulations.
Local landscape architect Keith Simpson, in presenting to the Planning & Zoning Commission, said part of the work going on at the property—which includes a 1937 mansion undergoing a complete interior renovation—is restoring that main house and part is to “enhance the property in a responsible way” with “a request that we replace the current gates which are certainly failing and replace with some gates that owner have found.”

Site plans for the Huguette Clark estate.
The gates are nearly nine feet tall and are translucent, so they do not obstruct a view of the property from the road, Simpson said.
The gates are “simpler” than some on the west side of town that Simpson cited, saying at the hearing, held in the Sturgess Room at the New Canaan Nature Center, that he was “hoping the commission may consider the scale of the property and the sort of simple-ness and attractiveness of gates may be something suitable for a Special Permit.”
It isn’t clear whether the gates actually will be added to the property, since the owner of the estate—it was sold in April for $14.3 million and the new owners quickly moved to dissolve an approved 10-lot subdivision of the lot—has not yet purchased them, Simpson said.

Longtime P&Z Chairman Laszlo Papp is stepping down from that role. Here he is at the final meeting he’s chairing, Dec. 16, 2014. Credit: Michael Dinan
“The owner would like to buy them before someone else does,” he told P&Z. “They are one of a kind. Hence a request that if there was an early decision rather than prolonged decision it would be greatly appreciated because they might go.”
Said to be fashion designer Reed Krakoff and his wife Delphine, a Paris-born interior designer, the property’s owner officially is De Lom LLC, tax records show—a Manhattan-based company created in February.
In past public hearings, officials representing the owners have said they intend to make the property long owned by Clark, daughter of a copper baron, their permanent home.

Here’s John Goodwin, who was unanimously elected P&Z chair on Dec. 16, 2014. Credit: Michael Dinan
Simpson on Monday night received approval from the Inland Wetlands Commission to bring utility lines underground to the mansion itself, which hasn’t been occupied for several decades. Asked after that meeting how soon the home would be inhabitable, Simpson said, “Many months.”
One neighbor did speak out against the proposed gates during Tuesday’s public hearing. Patricia Fowler of 40 Dan’s Highway objected to the gates being moved closer to the road—they are to be about 15 feet closer than where they are now—and described them as “fortress-like.”
“It looks like the entrance to a prison, quite frankly,” Fowler said.
She described the proposed new location of the gates as forcing them on the public.
“I don’t understand why we should have to give them an exception when that is what they are doing, they could keep [the gate] quite beautifully where it is right now, it is gorgeous in that linear fit with the design of the current gate houses, and in scale, and put a very lovely modern design—whatever they want to do, classical French or otherwise—and [that would] make much more sense,” Fowler said.
After she had spoken and taken her seat, when P&Z Chairman Laszlo Papp asked whether anyone else would like to speak to the application during the public hearing, and nobody responded, Fowler said: “My guess is that nobody else knew they were moving them forward. [They thought] they were just buying new gates.”
And when Simpson again addressed P&Z, saying that the gates themselves cannot be modified, Fowler again spoke out, saying rather uncivilly: “She doesn’t own them yet. She’s shopping. She could shop for anything.”
The commission—at a meeting that saw longtime chairman Laszlo Papp step down from that role, and John Goodwin elected to the chairmanship—unanimously approved the application.
In making it, Simpson filed documents with P&Z saying that two small buildings at the entrance to the property will be restored and kept at their current size “as will the overall width between the walls at the driveway entrance area.”
“The proposed gates are simple, elegant and do not block views into the property, and will be far more in keeping with the scale of the generous entrance area into this historic property,” according to a statement of application for the Special Permit.
Here’s a video from May 2012 that shows some of the property and main house: