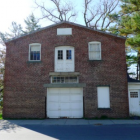News
Op-Ed: New Canaan Baseball ‘Natural, Deserving’ Occupant of Mead Park Brick Barn
|
New Canaan Baseball (NCB) wants to move into Mead Park Brick Barn but the town continues to talk about its demolition. Over the years, countless parties have wanted to occupy the space: Old Faithful, a bike shop, a flower shop, architects, not-for-profits, and now NCB. Historically, despite what the town says, third-party occupancy and even third-party investment in the Barn have not seriously been considered—in 2013, CT Trust awarded the town a grant for Barn work but it lapsed under the then first selectman who found implausible excuses not to seek Town Council approval. This grant is but one example of various sources of possible external, non-Town funding from the state, federal government, foundations, and private interests. Some of these sources should be readily available and forthcoming.
