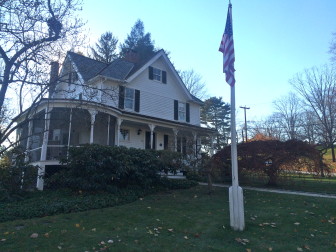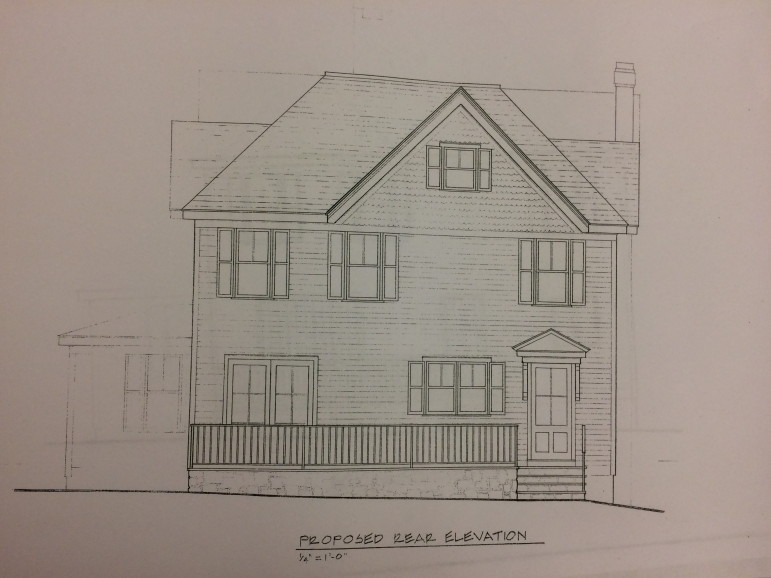Encouragement from Historic District Officials on Exterior Work Planned for 1888 Colonial on God’s Acre
|
The owners of a prominent, gabled 1888 Colonial on God’s Acre received preliminary support from town officials Thursday for plans to alter the exterior of their home in ways that will restore it to something more like the original antique structure.

35 Main St. Credit: Michael Dinan
Though a full application to the Historic District Commission is still forthcoming, broad plans for 35 Main St. call for the softening of a rather boxy, non-integrated 1960s- and ‘70s-era addition to the rear of the home—including the re-introduction of original-style windows—while interior work is done on the kitchen.
The commission’s acting chair, Janet Lindstrom, said during a prehearing at the New Canaan Historical Society that “it seems the things that are being done certainly make it much more authentic to its period.”
New Canaan’s historic district encompasses 21 buildings near and around God’s Acre, including Joseph Riker and Susan Staudt’s home at 35 Main. Before structures within the district undergo exterior changes, approval is required from the commission (see Town Code, Chapter 31-6).
Riker said during the prehearing—an opportunity to take the commission’s temperature prior to soliciting full site plans from an architect—that since losing a large tree on the property in Hurricane Sandy (they also lost a chimney and suffered major roof damage), the rear of their home is more visible than it had been.
While he’s making some interior modifications to the 3,547-square-foot home’s kitchen, Riker said that he wants to “make changes to exterior and the changes that we think are much more in keeping with the rest of the house and what would have been done at time when the building was built originally.”
“We recognize that we will never be able to bring the house to totally looking like what it did, because there is no way of undoing the way the addition later was done, but [we can do] some of things in terms of changing out windows or taking out windows that are clearly not in keeping with rest of the building, and putting in things that will look like they were with the rest of the building.”
No changes are planned for the front, or second story, of the 4-bedroom home, which Riker and Staudt acquired in 1995.
It’s difficult to say with certainty just when the additions came and what went away when they did. Riker said he suspects a fifth gable had graced the roofline toward the rear of the house and that there had been a rear door out back.
Clearly, two Anderson-style windows now on the addition (see slideshow above) are not in keeping with the home. Plans include taking those out and installing windows identical to those around the rest of the home, Riker said. The homeowners also plan to shift over a door out the back, creating a French door to a stone patio where an unpainted, unfinished pressure-treated wooden deck now stands (swapping in a wrought-iron railing where a wood one exists).
The fieldstone patio, Riker said “also, we believe, would be much more in keeping with what would be done originally with the house.”
“We think the changes we make will be very beneficial and, though to the letter I understand what has to be done with the Historic District, that back part of the house is virtually invisible to the public,” he said. “You can see it in winter as you come down St. John’s if you are looking, very quickly, as you turn that corner. Other than that, the back of our house is fairly invisible to the town. It’s guarded by a line of hemlocks along St. John’s.”
The homeowners must make a full application to the Historic District Commission and earn approval prior to obtaining permits from the Building Department.
Here is where the home at 35 Main St. is located:


