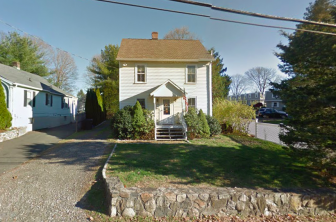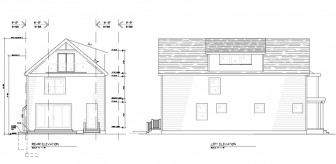Though two neighbors filed objections citing what they described as potential loom, town officials on Tuesday voted 7-0 to approve a second story addition at a Summer Street home.

160 Summer St. in New Canaan.
In approving the addition planned for the rear of 160 Summer St.—a ca. 1870-built, single-family home on about .2 acres, according to tax records—members of the Planning & Zoning Commission that it’s an attractive alternative to what’s there now and planned for the type of awkwardly configured lot for which Special Permits are designed.
“I think the proposed design is compatible to the neighborhood and the increase in height is only two or three additional feet,” Commissioner Kent Turner said at the group’s regular meeting, held at Town Hall. “So I do not believe it creates a significant impact on neighboring properties and I think it should be approved.”

A look at the rear and left elevations of the planned addition at 160 Summer St. ADA Architects
Those voting in favor included Chairman John Goodwin and Commissioners Claire Tiscornia, Dick Ward, Bill Redman, Laszlo Papp, Dan Radman and Turner. Commissioner John Kriz recused himself. Secretary Jean Grzelecki and Commissioners Jack Flynn and Krista Neilson were absent.
Planning & Zoning had received two letters from concerned neighbors who live in condominiums around the corner on East Avenue.
Albert and Pamela Miller said they objected to the permit application and are “concerned that so many structures,” citing the new four-story units at Mill Pond specifically, “are taller than they should be in a residential area.”
Another resident, Daniel Laline, filed a letter saying that the addition would create a “dominating structure” allowing less light and air flow in the area. Laline—also citing the complex at Mill Pond, say it “is larger than regulation”—asked in his letter, “Would you want it in your backyard?”
A special permit was needed because the addition is to exceed the maximum allowable building and total heights for side yards in the B Residential Zone under the New Canaan Zoning Regulations—20 and 25 feet, respectively (see page 63 here). A special permit also is needed because the driveway is to remain up against the property line, not three feet off of it, as has been required for 11 years under the regulations (page 66).
David Rucci, New Canaan-based attorney with Lampert, Toohey & Rucci LLC representing the applicants, said the home has a contract purchaser whose decision to move forward hinged on whether the addition was approved.
In addressing P&Z, Rucci questioned whether Laline himself at a distance of some 150 feet would really be affected by the project.
Noting that the lot’s width runs from between about 42 and 47 feet for its entire length, Rucci said abiding by 16-foot setback rules on both sides would mean conforming additions would create “an Eiffel Tower effect.” He added that plans include shifting the house out of a side yard setback where it currently sits and that existing screening—for example, between the rear of the house and Essex Ridge condos—will not be removed.
“We believe that this qualifies for a Special Permit,” Rucci said. “It is appropriate for the neighborhood. It is going to be an upgrade for the neighborhood. It’s a nice addition to neighborhood. It’s going to improve that screen scape on Summer Street which has been coming back very nicely right now. The use is going to remain the same. It will be a single family use and the driveway is going to be maintained in same area it is now.”
He was accompanied by the architect for the project, Bill Andriopoulos of Norwalk-based Andriopoulos Design Associates LLC.
In a narrative that formed part of the application, Rucci spelled out the way the project meets the various Special Permit criteria, as follows:
- “Suitable location for use”: “The size and shape of the property is consistent with allowing the proposed construction in the neighborhood. The property will continue to be used as a single family dwelling and there will be no increase in the intensity of that use. The proposed structure will be in compliance with all other height, setback and coverage calculations.”
- “Appropriate improvements”: “When finished, the site will improve the overall streetscape on Summer Street. It will be landscaped and the site improved with a new driveway, plantings and upgraded utilities. The overall height will still be less than the 35’ allowable in the B Residence zone and the current side yard setback. The exterior appearance will blend into the environment surrounding it. The new structure will also be suitable in relation to its site characteristics.”
- “Suitable transportation conditions”: “The applicant will utilize the existing driveway that is currently within a foot or so of the current northerly property line. The driveway will be further extended from Summer to a new garage at the rear of the property. The extension will allow for parking to be to the rear of the structure and away from Summer Street. There will be no increase in traffic as the use will remain the same.”
- “Adequate public utilities and services”: “As stated above the building will be serviced by the current water, electric and sewer on the site. All utilities will be upgraded.”