[acx_slideshow name=”16 Cross Street Proposed Mixed Use Structure”]
[Editor’s Note: The images in the slideshow above—you can pause it by hovering over an image with your mouse—are from plans for a mixed-use retail-and-residential structure, filed Oct. 6, 2014 with the Planning and Zoning Department by New Canaan’s Karp Associates for the property at 16 Cross St.. The architect is S/L/A/M Collaborative of Glastonbury and land surveyor Rocco V. D’Andrea Inc. of Riverside.]
Tree-lined and Colonial in style, with underground parking, space for a newly relocated New Canaan Post Office and topped by three floors of residential units, site plans this week were filed for the development of 16 Cross St., sketching a streetscape and larger vision for a section of downtown that officials have called “ripe for change.”
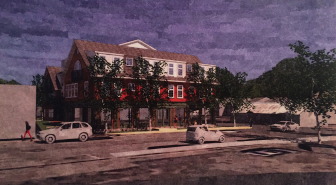
Looking north across Cross Street, in a rendering of a proposed new mixed-use building that could house New Canaan Post Office. Project owner is Karp Associates Inc. and architect is S/L/A/M Cooperative.
A proposal aligned with the recently updated Plan of Conservation and Development that dovetails with recent discussions about the area of Cross and Vitti Streets, the proposed 3.5-story, mixed-use structure would include 7,000 square feet of first-floor commercial space, with residential units on the second, third and fourth floors, totaling about 18,000 square feet, according to a letter filed by property owner 3M Capital Trust LLC in support of a special permit for the project. (A special permit is needed to construct dwelling units in the “Business B Zone.”)
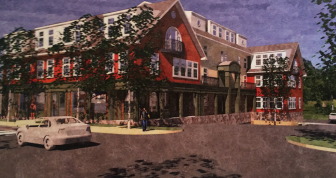
Looking north at the eastern side of proposed new mixed-use building that could house New Canaan Post Office. Project owner is Karp Associates Inc. and architect is S/L/A/M Cooperative.
“The property owner is currently negotiating with the United States Postal Service to lease a significant portion of the building as the new location of the New Canaan Post Office,” said 3M’s letter. “A Post Office is delineated as an ‘anchor use’ in the [POCD]. As can be seen by the concept drawings submitted with the application, the proposed building is attractive, will enhance the character of the downtown, provides additional green space for the downtown area and is an appropriate development for the location.”
The renderings emerge as planning officials start to re-imagine the narrow band of Cross and Vitti Streets, including the area’s use, density and streetscape, possibly even defining a new zone there. Most businesses on those streets are part of “Business Zone B,” a designation that allows for heavier-duty commercial use. Planning officials have opened the question of whether, if New Canaan could start with a clean slate, that area of downtown would be laid out as it is today.
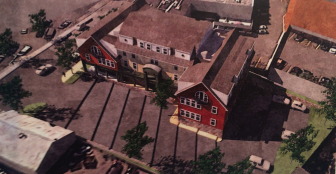
An aerial rendering of a proposed new mixed-use building that could house New Canaan Post Office. Here we’re looking at the eastern side of the site. Project owner is Karp Associates Inc. and architect is S/L/A/M Cooperative.
As 3M notes in its support letter for the new proposal: “The property is also located in an area of downtown identified as in need of redevelopment.
In particular, the POCD targets the Cross and Vitti Streets area for redevelopment and this project is the first to be presented to the Planning and Zoning Commission for approval seeking to achieve this goal.”
In addition to 3M filing its plans, Stamford law firm Wofsey, Rosen, Kweskin & Kuriansky filed an application to amend four Zoning Regulations that would make the project possible.
The company is calling for New Canaan to:
- Extend to the “Business B Zone” the ability to exclude residential units from floor-area-ratio calculations “in order to promote additional housing”;
- Allow structures in the Business B Zone to exceed 30 feet and 2.5 stories if they “provide a significant community benefit” (such as providing mixed-use structures with upper floor residences);
- Allow by Special Permit a reduction of up to 25 percent of the required parking spaces for mixed-use buildings “when the building includes an ‘anchor’ use as set forth in the Plan of Conservation and Development or similar use, as determined by the [Planning & Zoning] Commission”;
- Promote additional parking for mixed-use projects with the Business Zones by a specially permitted reduction in the minimum vehicular aisle width and stall depth, as appropriate and so long as the reduction results in additional landscape buffering.
“Due to timing issues, the submission of this application will be reviewed by the Commission prior to the enactment of new zoning regulations for the Cross and Vitti Street area,” the 3M letter said.
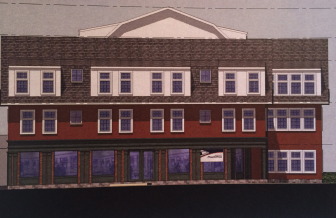
Looking directly across Cross Street, in a rendering of a proposed new mixed-use building that could house New Canaan Post Office. Commercial space on the ground floor, residential above. Project owner is Karp Associates Inc. and architect is S/L/A/M Cooperative.
The application gives special consideration to parking—a difficulty with the temporary location of the Post Office, now on Main Street.
“In keeping with the [POCD’s] language regarding modification of parking areas in the downtown area for office uses and multi-family uses, the applicant also seeks a permanent site use reduction for parking space requirements,” the 3M letter said.
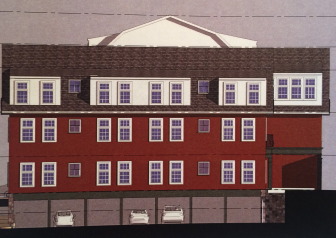
In this rendering of a proposed new mixed-use building that could house New Canaan Post Office, we see the proposed underground parking. Project owner is Karp Associates Inc. and architect is S/L/A/M Cooperative.
Specifically, plans call for a 15 percent reduction in the required parking spaces. The applicant also is seeking a reduction in parking lot landscaping standards where that landscaping is provided elsewhere.
“The plans submitted herewith demonstrate that interior parking islands are not required in connection with this project and that other adequate means for proper landscaping of the parking lots is provided,” the 3M letter said.
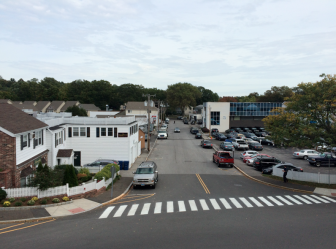
Looking down on Cross Street from a rear parking of a Locust Avenue building, on Oct. 7, 2014. The band of Cross and Vitti Streets is “ripe for change,” the town planner has said, and plans filed this week to construct a new Post Office on Cross Street speak to what could be a dramatic transformation. Credit: Michael Dinan
“In summary, the development will represent a significant improvement over existing conditions, enhance the character and beauty of downtown area, provide needed residential units for downtown, provide office space for the Post Office and/or other commercial uses, and provide for a diversity of housing options in a mixed-use building. The project will accomplish many of the goals set forth in the recently enacted [POCD].”
The next regular meeting of the Planning & Zoning Commission is scheduled for Oct. 28.
Innovative. Such changes could benefit everyone.
It could but I am more curious how traffic to the current local residents would be effected. Summer Street for instance already has enough people using it as a cut-through at excessive speed. Both roads (Cross and Vitti) are certainly in need of a “tune-up” to say the least, but with that said, I am concerned that private equity profits will drive decisions on this matter…