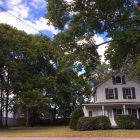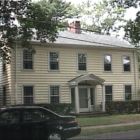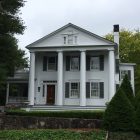
An application for a variance that would allow a two-family residence on East Avenue to replace a 1900-built single family home there was continued Monday night after town officials expressed concerns over the proposed driveway and pedestrian access way included in the project. On its face, property owner William Panella’s request for a variance for 72 East Ave. is straightforward: The applicant is requesting relief from the residential Zone B requirement for a minimum 100 feet of street frontage, as the property only allows for about 93 feet of frontage, and to allow the driveway from East Avenue to connect with another driveway and parking lot for an adjacent commercial property on Vitti Street. Panella plans to tear down the existing 1,400-square-foot home, where his late mother Mary had lived, as well as the detached garage in the rear and construct a new, residential style, two-family dwelling measuring about 4,000 square feet. Before the Zoning Board of Appeals on Monday, attorney David Rucci of Lampert Williams & Toohey LLC explained that he is, in fact, representing two clients on the project, William Panella, son of the late Mary Panella, whose property is the subject of the application, and Panella’s development partner, Art Collins, who is developing an adjacent property on Vitti Street, directly behind the property on East Avenue and in the town’s Business B zone (see map below).



