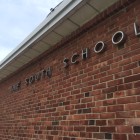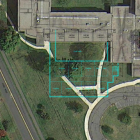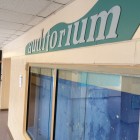News
Code Violation Prompts First-Grade Classroom Shift in Delayed South School Windows Project
|
The delayed $2.6 million windows replacement project at South School has seen a first-grade class displaced from its planned room because of an architectural design flaw, officials said Tuesday. The project— removing part of the original 1955 glass block, long porous and out-of-code, with caulk that has PCBs—originally was to have been completed prior to the first day of school. But physically obtaining the glass and frames needed, an industry-wide problem, pushed back the work this past summer, and New Canaan’s fire marshal in September flagged a code violation where a first-grade classroom “had an egress window as required by code that was missed by the design documents,” according to Gene Torone, president of SLAM Construction Services and owner’s representative on the project. The plan now is to remove a windowpane and replace it with a frame and new egress window, though those in charge of the work are “dealing with a window company that is very uncooperative,” Torone told the Board of Selectmen on Tuesday during an update on the project. “We are negotiating the change order now and there could be some remedy on the side of the architect to help support some of that cost,” Torone said during the selectmen’s regular meeting, held in a board room at Town Hall.


