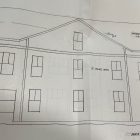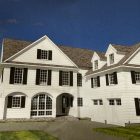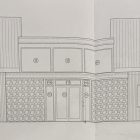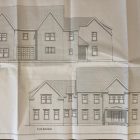News
New Construction Planned for Skyview Lane
|
The New Canaan Building Department last week received an application for a 4,425-square-foot house on Skyview Lane. The four-bedroom home planned for 49 Skyview Lane will include three full bathrooms, a half-bath and 3-bay garage, as well as a 2,959-square-foot unfinished basement, according to the building permit application filed Sept. 4.
It will cost about $2 million to build, the application said. The contractor on the job is Greenwich-based Hemingway Construction Corp, it said, the architect Burr Salvatore Architects of Darien. The 1.65-acre property was purchased in May for $1,950,000, tax records show.




