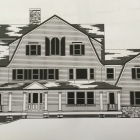News
New Construction Planned for Mariomi Road
|
The New Canaan Building Department this month received an application to construct a new 7,053-square-foot home where a 3,000-square-foot split-level house had stood. The five-bedroom single-family home at 282 Mariomi Road is to include six full bathrooms and a three-car garage, according to a building permit application filed Nov. 14 on behalf of the property’s owner. The town last month issued a permit to demolish the 1955-built house that stood on the 2.5-acre property (in the two-acre zone), records show. The property had been purchased in August for $690,000.




