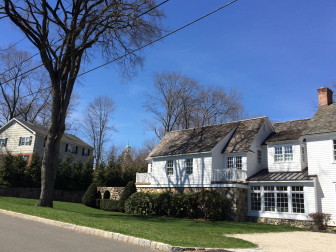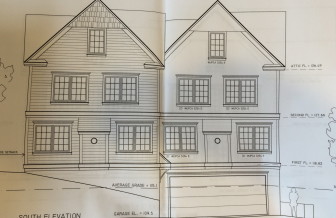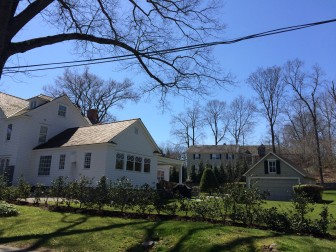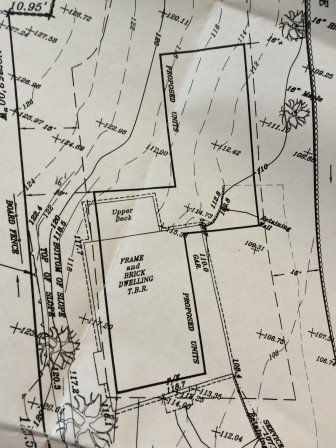Town officials postponed a decision on an Oak Street property owner’s application to rebuild a two-story home after next-door neighbors raised concerns about how the proposed new structure would loom over their house.

50-52 Oak St. on the left and 64 Oak St. in the foreground. Credit: Michael Dinan
Though a proposed two-family home at 50-52 Oak St. would be only “marginally taller than what is already there, it will be far closer to our property and therefore, there will be considerably greater loom,” Paul Crowley of 64 Oak St.—a Colonial that originally dates back to 1934, what scores of New Canaanites had come to know as Archie Stewart’s house at the corner of Green Avenue—told members of the Planning & Zoning Commission at their most recent regular meeting.
“The people in this residence will have stadium seats, looking into my backyard and it will also block out late afternoon light,” Crowley said at the meeting, held March 29 at Town Hall.

Front elevation of proposed new two-family home at 50-52 Oak St.
A proposal calls for special permit to create what would be a more conforming structure on the .29-acre parcel at 50-52 Oak St. than what is currently there—a 1967-built duplex that encroaches on a front yard setback as well as a side yard setbacks (on the other side of the home, not the Crowleys’).
Yet because the new two-family home is “offset” and shifting deeper into the lot, the western unit is moving closer to the Crowleys at number 64.
“The problem, unfortunately for the Crowleys, is they are on the side that we are moving house toward in order to get out of the setbacks,” said Amy Zabetakis, an attorney with the Darien-based Rucci Law Group, on behalf of the applicant, property owner Tom Pogacnik. “So it’s a common problem where we are actually improving the situation for the neighbor on the other side by moving it out of the setback.”

Looking up at 50-52 Oak St. from the back yard of 64 Oak St., from the Green Avenue side. Credit: Michael Dinan
Zabetakis added that if a single-family residence were to be built on the lot, then that structure could be just as high and close to the property lines as what’s being proposed and there would be no need for a P&Z hearing because it’s not a special-permitted use.
Crowley countered that the new structure would only shift two or three feet away from the neighbor on the other side, and that the house there is up a hill anyway, so “I don’t think they’d even notice.”
“So the positive impact on the neighbor on the other side I would say is de minimus, but the impact on us, I think, will be substantial,” he said.
Ultimately—though Zabetakis said she was unconvinced the neighbors’ concerns realistically could be addressed—P&Z voted to continue the hearing to its next meeting.

Site plan for 50-52 Oak St.
Commissioners asked whether the town planner was satisfied that the proposed new building’s lower level did not qualify as a story (yes), whether there are wetlands on the property (no), whether non-conformance with front and side yard setbacks is cured with the proposed new structure (yes) and what is the difference in building height between old and new (the new structure is conforming though taller—four feet higher to the midpoint of the roof, six feet higher in total building height).
Commissioner Laszlo Papp asked Crowley whether additional landscaping between their properties would mitigate his concern. Crowley said it could, though the trees would need to be about 40 feet tall. He added that Pogacnik had planted fast-growing vegetation in 2010 that has taken some time to fill in and still doesn’t completely obstruct their view of the multi-family home.
Commissioner Dan Radman encouraged Zabetakis to have the project’s architect look at plans again and try to create features that would break up the big wall facing the Crowley’s property—a change that could have the added bonus of distinguishing the two units from each other and so make them more attractive.
“If there is a way to design the roofline, the eave line on the second floor of at least the one structure facing the neighbors to help reduce that loom factor—dropping the eave line, adding some dormers, modifying the ridge line—something like that would it might add enough interest to it that it would distinguish the two structures in a positive way,” Radman said.
Zabetakis said she could consider what Radman is suggesting, though “I’m not really sure that anything we would do of that nature is going to make a drastic enough change.”
“I think the Crowleys would like the existing building, which is much further away from their residence, to remain,” she said.
P&Z is scheduled to meet May 31.