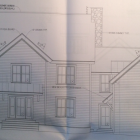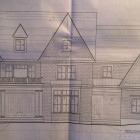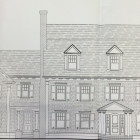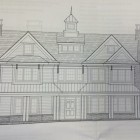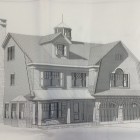News
14,000-Square-Foot Home Planned for Oenoke Ridge Road
|
A new 14,190-square-foot home is planned for a 10.5-acre Oenoke Ridge Road lot, nearly tripling the size of the 1940 Colonial that had stood there. The five-bedroom, six-bathroom home at 1151 Oenoke Ridge Road will cost about $4.5 million to build, according to a building permit application filed June 3 with the town. To be built by Greenwich-based Dibico Construction Inc., the new home will include two half-baths and a 3-car garage, the application said. It’s designed by Montgomery, Ala.-based McAlpine Tankersley. Tax records show that the property was purchased in September 2013 for $3,925,000 and demolition permits on the 1940 home, as well as the garage, pool and pool shed, were issued last month.
