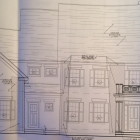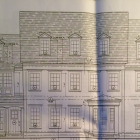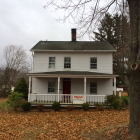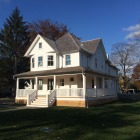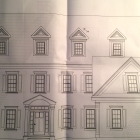News
New Construction Planned for Main Street, Fawn Lane and Carter Street
|
The New Canaan Building Department last week issued a permit for new construction on Fawn Lane and saw a pair of applications come in for single-family homes planned for Main Street and Carter Street. A 2-story Colonial is planned for 415 Main St.—a .68-acre lot that now includes a 1957 Cape (with a ‘Demolition’ sign out front)—under an application filed Dec. 12. The new home is designed by Waterbury’s Merrell Architects and to be built by Watertown-based Eric Strachan—who also is listed as principal of the LLC that purchased the property in May 2012 for $780,000. According to the application, the new home will have 4,930 square feet and 11 rooms, including five bedrooms, four full bathrooms, two half-baths, unfinished attic and basement, two covered front porches and an attached 3-car garage.
