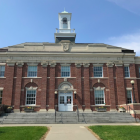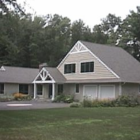Business
Local Bar and Restaurant Seeks to Amend P&Z Permit
|
The Planning & Zoning Commission is set to weigh an application from a popular bar and restaurant downtown to amend its special permit. The White Buffalo, a cozy pub located down an alley on Elm Street next to Barvida, is seeking permission to use a courtyard outside its doors for dining and entertainment, according to a written request submitted on behalf of the eatery by one of its co-owners. “We have strived to provide a casual dining atmosphere in line with new Canaanites’ expectations and preferences,” Dave Tonkovich said in his request, received July 13 by P&Z.
“The use of the courtyard outside of the White Buffalo has allowed us to provide a family-friendly environment for New Canaanites to dine alfresco,” he said. “The tables in the courtyard have been put up and taken down every day and there has not been any new structures added to the courtyard that are permanent. The courtyard is private property (owned by Fiona Sigg).



