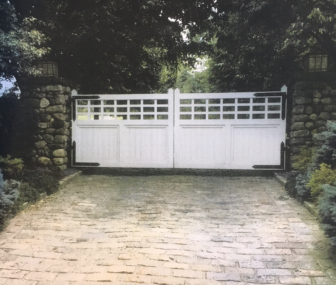Calling the taller-than-allowed pillars and gate proposed for a second entrance to a home in northern New Canaan excessive, planning officials on Tuesday night rejected a homeowner’s application to install them.

The pillars and gate proposed for a Jonathan Road driveway would have been similar to the ones in place here at an adjoining Barnegat Road property (without the cobblestone run-up).
The Planning & Zoning Commission voted 7-2 to deny an application to allow 6-foot-high pillars and a slightly smaller gate at 76 Jonathan Road. That property had been purchased (the ranch-style home there razed) and combined earlier this year with 65 Barnegat Road, now a 9.2-acre parcel whose main driveway already has a similar set-up.
Making the two entrances match is a major reason for the property owners’ application, according to the attorney who represented them at P&Z’s regularly monthly meeting, held in Town Hall.
Yet there’s “no reason for it,” commissioner John Flinn said by way of making a motion to deny the application (P&Z members Dick Ward and Claire Tiscornia cast dissenting votes).
“It’s a quiet street and it is already in the on front as an entrance, it’s beyond our standards but it’s there,” Flinn said. “I don’t see any reason to repeat it in the back.”
A Special Permit was needed to put up the pillars and gates because, under the New Canaan Zoning Regulations, no fence taller than four feet is allowed in a front yard between the property line and setback (see page 126 of the regulations here).
Accompanied by an application to extend deer fencing on the annexed property (approved as part of P&Z’s decision), the pillars and gate would have been inconspicuous to passing motorists, according to David Rucci, an attorney with New Canaan’s Lampert Toohey & Rucci LLC.
“You will note that there is a lot of screening as you come down Jonathan Road, you can’t even see these pillars where they are right now until you get to about halfway through and then you start to see the pillars on this particular entrance,” Rucci said. “And the nice thing is they are set back about 20 to 30 feet from the actual travel-way itself. They are not right up on the road. And one of the things the commission likes to see is you have an open area here and you don’t have the gate and pillars sort of screening properties and creating these huge barriers to properties. And this is not doing that at all. In fact, it’s kind of nestled into the corner of the property.”
Rucci added that there’s a set of pillars across the street that are similar in style and “actually a little bit higher than what we are proposing.”
Commissioners asked whether the pillars and gate would match the Barnegat Road driveway’s exactly (yes), whether there would be lamps on top of the pillars (yes at 14 inches), what’s the purpose of the second driveway (for service vehicles and to access planned solar panels) and whether the pillars would be fieldstone-clad (yes, and the gate is wood).
P&Z last year denied a Lukes Wood Road homeowner’s application for similarly taller-than-allowed pillars and gate, and that party appealed the commission’s decision in a lawsuit that’s still active.
On Tuesday, commissioner Dan Radman put questions to Rucci about the need for lighting on the pillars if the driveway is strictly intended as a service entrance, and called the proposal “over-the-top” for its use.
“It seems like it’s overkill for a driveway if you are going to treat it as an access driveway or gateway for servicing solar panels or letting your pool company in or whatever,” he said.
P&Z Chairman John Goodwin agreed and said: “I would add that a key tenet of the Plan of Conservation and Development is to keep as open space a feel as possible in the neighborhoods and so granting Special Permits for high gates and pillars, I think, goes in the wrong direction.”
But the proposed 4 story and 140 unit density proposed at Maple St and 8 houses at the Roger Sherman Inn isn’t overkill? Why are residential property owners held to a higher standard than commercial property owners and developers?
Honestly, I don’t usually agree with Mr. Abramowitz, but he is completely correct on this subject. Just makes no sense to me that these homeowners can’t beautify their own property – yet P and Z wants lovely New Canaan to look like a smaller Stamford.
where do you people come up with these crazy notions like “a smaller stamford”? what are you talking about?
Really not that difficult to understand. P and Z possibly approving 8 units at the current Roger Sherman location and the 4 story/140 units on Maple St. The housing market here in town is absolutely drenched with ‘For Sale’ signs – and we need more living spaces (especially when it is evident that the majority of citizens do not want or back these projects)? It’s a shame.
Again we see the different standard applied by P&Z when a resident applies for a variance – the knee-jerk and likely final response is NO. If a developer asks for a variance – the knee-jerk and likely final response is YES. In fact, if a developer asks P&Z to jump, their response is “how high?”