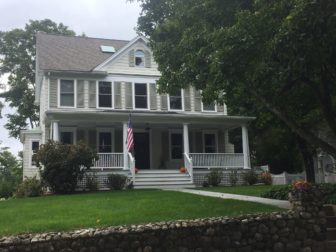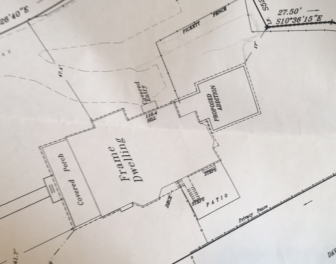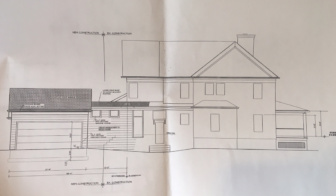Neighbors of a Church Street homeowner are seeking assurances from the town that plans to build an addition next-door will not lead to new drainage and runoff problems for them.

41 Church St. in New Canaan. Credit: Michael Dinan
Plans for the half-acre property at 41 Church St.—site of a 1900-built Colonial that’s seen extensive interior renovations in the past two years and sold in March for $2 million—call for the razing of an existing, freestanding garage and creation of a new one.
At less than three feet from the eastern property line, the existing garage “not only doesn’t meet the setbacks but it is 45 feet from the house with a steep grade approximately 10 feet below the house entrance doorway, and a stairway of 14 steps leading up to the house is subjected to hazardous weather conditions,” according to a letter on behalf of the homeowner from architect Pat Pulitano of Greenwich.

Part of the site plan for 41 Church St. in New Canaan
“The owners would like to remove the existing garage and rebuild a new two-car garage attached to the house. Presently the existing side entrance convenient to the kitchen/family would be the closest enclosed connection from the proposed garage and between a large existing bay window which offers a strategic view to the rear yard children’s play area and allows much needed daylight into the large kitchen/family room.”
Variances are needed to exceed allowable coverage as well as to encroach (by about eight feet) into the required 25-foot rear yard setback in the B Residential zone (see pages 57 and 58 of the New Canaan Zoning Regulations here). The town planner notes in his memo for the Zoning Board of Appeals that the proposed new garage addition has roughly the same footprint as the existing, pre-existing garage.

The east side elevation of 41 Church St. in New Canaan with the proposed new garage/addition at the home.
The ZBA is scheduled to take up the matter at its meeting on Tuesday, Oct. 4.
Pulatano noted in his letter to the town that rear property line is “irregular” in that it cuts diagonally away from the house, so that it’s 145 feet away at its furthest point.
“Because of the irregular lot’s steep grade and existing house location, it causes a hardship meeting rear yard setback and maximum building coverage,” the applicant said.
Saying they have no objection to the construction of the new garage, the neighbors—who are down grade from the property—are asking the town for details about the proposed driveway for the structure, as well as whether, when the existing garage is removed, it will be replaced by (absorbent) grass or other landscaping.
The neighbors also are asking whether an existing retaining wall that runs parallel to their property, along the existing driveway to the garage as it is, would be preserved. They’re seeking for the ZBA to condition any approval on drainage to the street.