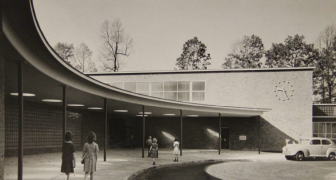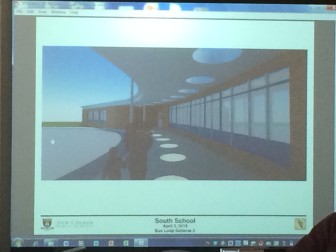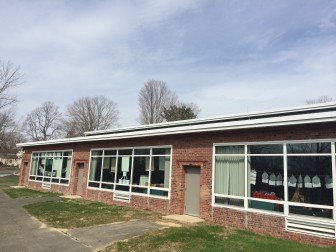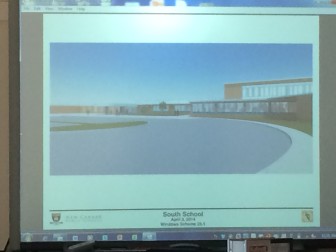Workers this summer will remove parts of the original 1955 glass block from portions of South School—now porous and out-of-code, with caulk that has PCBs—as part of a widely anticipated $2.75 million windows project at the elementary school.

The original South School building dates to 1955. Photo from Feb. 4 district presentation to parents on the school windows project.
The environmental remediation work on the glass—which in its first phase will include all areas except for the front of the school, gym and “café-torium”—will start this summer when South is vacant, members of a building committee dedicated to the project decided at their most recent meeting.
“That gives us a leg up to have all the upper window area installed at the same time in the summer of 2015 where all the remediation on all of the lower windows is taking place,” Nancy Harris, interim secretary of the South School Building Committee and interim director of finance and operations for New Canaan Public Schools told NewCanaanite.com during an interview after the April 3 meeting, held at district offices downtown. “So it cuts down on the risk of not completing the project before school starts for the 2015-16 school year.”

One rendering of how proposed windows would look, from Hamden-based Silver/Petrucelli + Associates, at the April 3, 2014 South School Building Committee meeting.
The South School windows project has been on the radar for parents and district and town officials for several months. The glass block system and original windows at the school need to be replaced, and building expansion joints and caulking and trim in the windows repaired, Shelton-based engineering and environmental consulting firm Tighe & Bond and SLAM Construction Services of Glastonbury have found.

South School
Hazardous building material testing has found that: interior and exterior widow caulking contains 7 to 10 percent asbestos; lead paint is above recommended levels on upper story exterior trim and interior window frames at the bus platform; and lead was detected in one soil sample above the current remedial standard.
The committee at its April 3 meeting homed in on materials and design for the windows project, balancing considerations of security, aesthetics and functionality.

One rendering of how proposed windows would look, from Hamden-based Silver/Petrucelli + Associates, at the April 3, 2014 South School Building Committee meeting.
During a presentation from contracted architects at Hamden-based Silver/Petrucelli + Associates, it was agreed that the major frames—upper and lower—will be finished in the same kynar royal blue as the columns out front of South now (the school’s colors). Left undecided is the question of whether South will get large window walls that mirror what’s there. New security standards require that windows now start at 44 inches off the ground and the original windows in there now start at 36 inches.