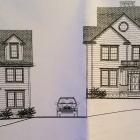Government
Town Approves Pair of Dwellings for Summer Street Lot, Formerly Site of ca. 1846 Home
|
Town planning officials last week green-lighted a plan to install two detached dwellings on an oddly shaped .48-acre Summer Street lot where a 168-year-old house had stood. The Planning & Zoning Commission at its Nov. 18 meeting approved a special permit (see section 3.2.C.1.b on page 42 of the Zoning Regulations here if you want more detail on that) to install the two units, on some conditions. The property’s existing stone wall fronting Summer must remain, additional screening must be approved by the town planner and the building façades must have different architectural treatments and color, also to be approved by the town planner, P&Z said. “While this is a nicely designed house, it may not be entirely desirable to have two totally identical houses built side-by-side, could you at least vary the façade treatment or materials?” P&Z Chairman Laszlo Papp advised architect Ravi Ahuja of Stamford-based AWA Design Group PC during a public hearing, held in the Sturgess Room at the New Canaan Nature Center.
