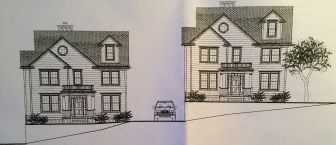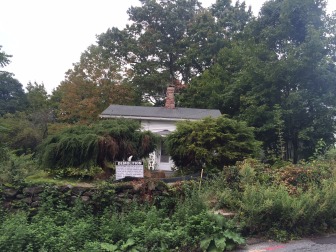Town planning officials last week green-lighted a plan to install two detached dwellings on an oddly shaped .48-acre Summer Street lot where a 168-year-old house had stood.

Here’s what is planned for 167 Summer St., looking at it from Summer. P&Z conditioned approval on creating a different exterior treatment for the identical units, and the town planner’s sign-off on color, among other matters. A ca. 1846 home had stood there until this year, when the property changed hands and the original house was demolished to make way for these. Renderings by AWA Design Group of Stamford.
The Planning & Zoning Commission at its Nov. 18 meeting approved a special permit (see section 3.2.C.1.b on page 42 of the Zoning Regulations here if you want more detail on that) to install the two units, on some conditions.
The property’s existing stone wall fronting Summer must remain, additional screening must be approved by the town planner and the building façades must have different architectural treatments and color, also to be approved by the town planner, P&Z said.
“While this is a nicely designed house, it may not be entirely desirable to have two totally identical houses built side-by-side, could you at least vary the façade treatment or materials?” P&Z Chairman Laszlo Papp advised architect Ravi Ahuja of Stamford-based AWA Design Group PC during a public hearing, held in the Sturgess Room at the New Canaan Nature Center.

This home at 167 Summer St. has been demo’d. It had been a ca. 1846 home that some local preservationists dated even earlier. Credit: Michael Dinan
The 1,041-square-foot home that had stood at 167 Summer St. dated to about 1846, its assessor card. The pizza slice-shaped lot is two lots down from Ed Dixon Memorial Park, south of East Avenue. It sold July 17 for $911,000. Two weeks later, the new owners—principals of two LLCs that include a Whiffle Tree Lane family and a Stamford resident—filed an application to demolish the house and foundation. It came down not long after, over the objections of some.
Attorney Steve Finn, representing the applicant, said during the public hearing that matters raised in the town planner’s memo on the proposal had been addressed, such as moving a driveway three feet away from the property line and ensuring adequate separation between the new dwellings.
Some local preservationists had spoken out against knocking down the antique home that had stood on the lot.
Mimi Findlay of the New Canaan Preservation Alliance in a letter to the Building Department described the home as a pre-1837 structure based on her own research that is associated with the first settlement of New Canaan’s downtown area following the town’s 1801 incorporation.
“Small shops and business began to develop after 1804 along Main Street and then on East Avenue,” Findlay’s letter said. “In the next 50 years there were five houses built on Summer Street (then called Ravine Street), all between Main Street and East Avenue (Prospect Street). In the houses resided the owners and workers in these nearby general stores, carriage factory, tailor shop or shoe factory.”
Referred to as the “Goody Stone Place” in a 1839 deed, Findlay said in the letter, the home had architectural significance as the oldest among three remaining pre-1850 houses on Summer.