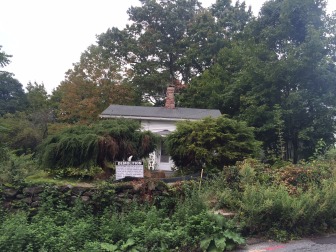A 168-year-old house on Summer Street appears to be headed for the wrecking ball, and though some local preservationists have spoken out against demolition, others are emphasizing rather that this latest teardown of an antique illustrates well New Canaan’s sore need for more nimble, effective processes regarding historic preservation.

167 Summer St. appears slated for demolition. It’s an 1868 home that some local preservationists date even earlier. Credit: Michael Dinan
The 1,041-square-foot home at 167 Summer St. dates to about 1846, its tax assessor card says, and sits on a half-acre near Ed Dixon Memorial Park. It sold July 17 for $911,000. Two weeks later, the new owners—principals of two LLCs that include a New Canaan family and Stamford resident—filed an application to demolish the house and foundation. A note on that application from the Building Department indicates that the demolition will be approved.
Though letters on file from the New Canaan Preservation Alliance describe the home as an architecturally significant tie to the town’s past, town resident and Columbia University-trained architecture and landscape preservationist Martin Skrelunas said what New Canaan needs is a proactive, communicative approach.
For example, Skrelunas said, the town should make it routine that a request goes out to developers to incorporate preservation into new projects when appropriate, offer a tax incentive that would allow a developer to take on the burden of owning an antique structure and granting a planning incentive that may allow for greater coverage or a setback change in exchange for maintaining a portion of an antique building.
“I am a preservationist and love antique buildings, and I honestly no longer feel that it is right to cry if a building like the Roger Sherman is torn down, because we haven’t gone as a community to the town and said, ‘Please put these things in place,’ ” said Skrelunas, who also sits on the Historic District Commission.
Skrelunas said that his view on preservation has changed dramatically since moving to New Canaan 20 years ago. Back then, he said, New Canaan’s historic and architecturally significant structures were protected by a shared, if unofficial, sense among residents that preservation was good.
“I came here from the Midwest, from Michigan, where there were no rolling hills, stone walls, antique trees or antique houses, so I was charmed by what I saw here and I always attributed it to a general New England spirit,” Skrelunas recalled.
“I guess what I would say is everyone in New Canaan was really almost overnight caught with their pants around their ankles with no preservation law in place. Preservation had taken place just as the normal course of living in this community. People cared about the legacy, the old farms, the walls, trees, the antique houses that line the roads and I don’t think anyone was really quite prepared for the new wave of growth that occurred in the ’90s, requiring houses in move-in condition. So there really was nothing in place to protect what we had. There still is nothing place to protect what we had.”
Mimi Findlay of the New Canaan Preservation Alliance—in a letter to the Building Department that’s dated Aug. 20 and includes a note on it “Received too late to be considered”—described the home as a pre-1837 structure based on her own research that is associated with the first settlement of New Canaan’s downtown area following the town’s 1801 incorporation.
“Small shops and business began to develop after 1804 along Main Street and then on East Avenue,” Findlay’s letter said. “In the next 50 years there were five houses built on Summer Street (then called Ravine Street), all between Main Street and East Avenue (Prospect Street). In the houses resided the owners and workers in these nearby general stores, carriage factory, tailor shop or shoe factory.”
Referred to as the “Goody Stone Place” in a 1839 deed, Findlay said in the letter, the home has architectural significance as the oldest among three remaining pre-1850 houses on Summer.
Skrelunas said that effective preservation efforts would spotlight in a cooperative way possible tax and zoning incentives available for developers.
“If I were the preservation czar in New Canaan, I would first and foremost, before the property every exchanged hands, have a really nice, amiable conversation with the seller and buyer about the alternatives, and I would give concrete examples, specific to Summer Street,” he said. “I would discuss the fact that the lot is sloping and has good coverage and that they could build their new building in the back of the lot and incorporate a portion of this 200-year-old house in their design and show them how that is possible. That doesn’t mean I would create a new sketch or do architectural work for the person who is going to do this, but I think I would have a committee member in place who is able to do good quick sketches to demostrate how this is going to work, and I would have a tool bag of other properties that have these techniques.”
Here’s where 167 Summer St. is:
Editor’s Note: A part of one direct quote from Skrelunas has been updated.

Marty, I have noticed that other towns slant property taxes up on new construction (Westport, Fairfield, Weston, etc.). Here, we have no financial incentive to maintain historic homes from a tax perspective. Not to mention that it is often cost-prohibitive to renovate homes that are too far gone.
There are still plenty of people who appreciate architectural details of days gone by, but it is very difficult for individuals to take on renovation projects without having the expertise to accurately project costs.
There is a great opportunity in town for a construction firm that is able to successfully blend old and new in an energy-efficient way. It would be a win-win for architects and builders to earn a reputation for preserving the history of our town while avoiding the cookie-cutter style that makes it difficult to distinguish one new home from the next.