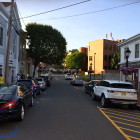Business
Forest Street Businesses on Parking Plan during Construction: ‘It’s Just Nuts’
|
The one-way block of Forest Street—narrow, bursting with restaurants, halted during deliveries and drop-offs and home to a newly designated loading zone—will lose 10 parking spaces for a two-week stretch next month and then three separate spaces for about one year, as a widely anticipated building project at number 21 gets underway. Demolition of two buildings there—the former Forest Street Deli and Farmer’s Table (going further back, BMW Lindner Cycle Shop)—starts today (Thursday) and continues through midday Friday. It’s the first step toward what eventually will be a three-story, mixed residential-and-retail complex that will lie roughly between the New Canaan Dance Academy and brick building at the Locust Avenue corner, home to the Board of Education’s administrative offices. Saying they’re supportive of the overall project and that it ultimately will be good for New Canaan, business owners on the street expressed frustration Wednesday with what they called poor communication about the imminent parking disruption. “The stop-and-drop people who are there with the dance studio and that kind of thing have gotten to a point where Forest Street is clogged up entirely, people can’t park on the street and now we are told today—today—that there will be [10] more spaces taken out of the loop, which is insane,” Tequila Mockingbird owner Paul Mauk (speaking mostly on behalf of Gates, where he’s a partner), said during a meeting of the Police Commission, held in the New Canaan Police Department training room.


