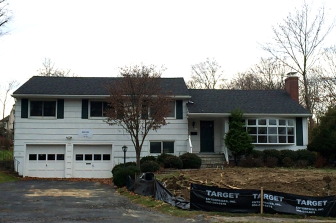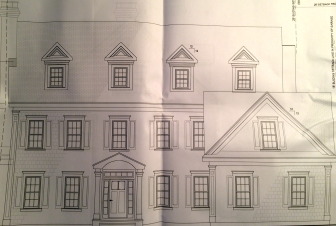A 1957 split-level at the back of Field Crest Road is slated for demolition and a new home that more than doubles its square footage will take its place.

A demolition sign is bolted onto the garage of this 1957 split-level at 66 Field Crest Road in New Canaan, and an application has gone into the town to build a new home that will approximately triple the amount of living space there. Credit: Michael Dinan
An application came in on Monday Nov. 24 to build a new home at 66 Field Crest Road, and a demolition sign now is bolted to the existing 1,974-square-foot structure.
The new home will include five bedrooms, six full bathrooms, one half-bath, three masonry fireplaces, a 2-car attached garage, finished attic, partially finished basement and open blue stone patio in rear.

Here’s a rendering of the new 5-bedroom home planned for 66 Field Crest Road, a property that sold earlier this month for $981,250. Architect is D. Peters Designs LLC of Wilton.
To be built for $800,000 by DaCunha Builders LLC of Brookfield, it was designed by D. Peters Designs LLC of Wilton and includes 4,410 square feet of living space on the first and second floors, 1,000 in the basement and 1,050 in the attic.
The .51-acre property sold earlier this month for $981,250.
***
Also on Monday, an application came into the New Canaan Building Department to build a new home at 137 Harrison Ave., a .18-acre property that sold for $710,000 in September.
The new home will approximately quadruple the amount of living space from the old.
To be built for an estimated $800,000 by New Canaan’s Stellar Homes LLC and designed by Jim Schettino, the new home will include four bedrooms, 3.5 bathrooms, a walk-up attic that’s finished, finished basement, covered porch with exterior fireplace and patio out back, as well as a 2-car garage, the application says.
It will include 2,186 square feet on the main floors, with 1,213 in the basement and 1,048 in the attic, the application says.