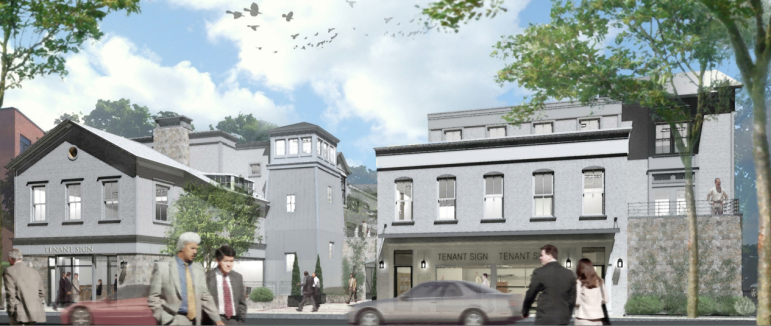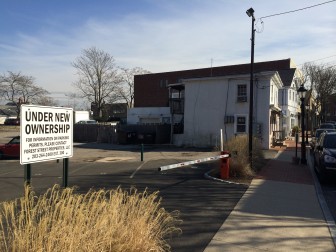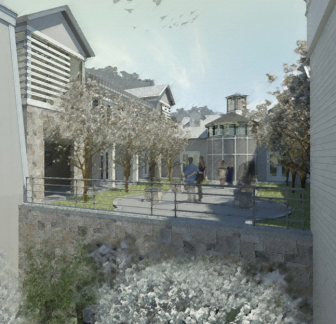The owners of 21 Forest St. have put in for building permits that will see a widely anticipated mixed residential-and-retail complex come to a commercial block long known as a restaurant hub.

This is an artistic rendering of the Forest Street Development—it's planned for the east side of Forest Street just below Locust Avenue.
Plans call for a three-story structure on what are really three separate lots that total about .72 acres, according to the building permit application made April 16 by Forest Street Properties LLC and plans on file at Planning & Zoning. (See the slideshow at the end of this article for a full look at artistic rendering and plans.)
The complex would include two commercial spaces—at 3,700- and 1,057-square feet, with the larger one on the north side (toward Locust)—as well as seven residential units (five on the second floor and then two larger ones on the third floor), a pocket park and 48-space parking lot. The residential units’ courtyard would include skylights to the commercial plaza below, a stone fireplace and stone-and-wood deck.

Here's where the mixed residential-and-retail complex is slated to go in.
Darien resident Christopher Gatto is listed as the LLC’s principal, and Mondo Gatto Inc. of Southbury is listed as the project’s contractor. It isn’t clear how long construction will take or just when it will start. Gatto could not be reached for comment.
The property owner received a one-year extension, from August 2013, to start construction. Town Planner Steve Kleppin confirmed for NewCanaanite.com that the work must start by this August, and Gatto has five years to finish it.
Asked for her thoughts on what’s planned, New Canaan Chamber of Commerce Executive Director Tucker Murphy said in an email: “I have seen the plans that were published a while back and I think it looks like a great addition to Forest Street. More retail opportunities will only create more people to be out and about on what I think is one of the most beautiful streets in town.”

This is an artistic rendering of the Forest Street Development—it's planned for the east side of Forest Street just below Locust Avenue.
Spring generally is a time of musical storefronts in New Canaan, and the commercial block of Forest between East and Locust is no exception.
Forest Street Deli, whose building will be demolished, this month closed its doors after 22 years (owner Bob Watters told us that Gatto generously had offered to reserve him space in the new structure). The Farmer’s Table next door has moved across the street (and planning to reopen midweek), and Peachwave frozen yogurt, which went in three doors down, held its grand opening this past weekend.
Plans for the new Forest Street complex call for several plantings—inkberry, Yoshino cherry and honey locust trees, as well as hydrangea, hornbeam, fountain grass white periwinkle and snowdrops.

This is an artistic rendering of the Forest Street Development—it's planned for the east side of Forest Street just below Locust Avenue.
“The second and third floor levels contain a total of seven residential units,” the application says. “The second floor contains a total of five units in a U-shape pattern around an open air elevated courtyard. The third floor level contains two larger units.”
Here’s a slideshow showing the full presentation from Gatto on the Forest Street Development plans—you can pause a slide by moving your cursor over it:
[acx_slideshow name=”Forest Street Development”]