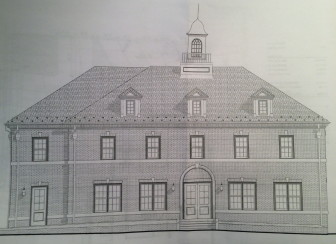Weeks after putting in for permits that would allow them to create a new building on Locust Avenue that would house New Canaan’s new Post Office, the property’s owners said Tuesday night that they’ve acquired an abutting parcel of land to be used for additional parking.

A site plan for the new Post Office on Locust Avenue was filed April 14, 2015 with the Planning & Zoning Department. Plans calls for a two-story, Federal-style building whose first floor would be occupied by the Post Office, with second-floor offices. Specs by James Schettino Architects of New Canaan
The acquisition of a portion of the .43-acre lot at 56 Forest St.—a 3,000-square-foot sliver that is, in fact, zoned for commercial use—will allow the hopeful Post Office developers to create an additional eight or nine parking spaces behind 18-26 Locust Ave. and “make the site work much better,” attorney Michael Sweeney of Stamford-based Carmody Torrance Sandak & Hennessey LLP told the Planning & Zoning Commission at its regular meeting.
“The good news, and kind of rare news, is that we have had excellent pre-application discussions with the Parking Commission,” Sweeney told P&Z at the meeting, held in the Sturgess Room at the New Canaan Nature Center. “They have given us suggestions along the way, and the latest feedback we have had with them is with the additional parking, they are very pleased with way layout seems to be coming to the fore.”
Plans call for a two-story brick, cupola-topped, Federal-style structure with a total of 8,220 square feet and office space on the second floor. Under the plan, two buildings that now occupy 18 and 26 Locust Ave. would come down, and those parcels would be merged into a single 16,591-square-foot lot. The strip of 56 Forest St. that the developer is acquiring runs along the rear of the two combined properties.
Originally, the project’s developers—led by town resident Richard Carratu—had said in their application for Special Permits that they wanted to offer seven fewer parking spaces than the 36 that the proposed use of the new building would require. Instead would have sought to use a “fee-in-lieu” rule in the Zoning Regulations, which would allow them to pay the town (in this case $52,500) for a permanent reduction by seven to the number of spaces required.
With the addition of the 3,000-square-feet behind the combined lots, there’s no need for a special permit for parking.
Commissioners during the meeting asked that Sweeney and others, such as architect James Schettino, review proposed text changes to the Zoning Regulations for the project, and explain a proposed area in the original site plan that appears to connect the Post Office and unrelated, proposed second-floor office space.
Commissioner Dan Radman, an architect, said he liked the proposed Post Office building and offered “compliments to [Sweeney] as well to the owner and developer on making this investment in the property.”
“This is not an inexpensive solution to a Post Office building and I think it speaks highly to everyone on the team in bringing the architecture to that level that will obviously elevate that part of town and New Canaan as a whole,” Radman said.
P&Z agreed to hold a special meeting on May 18 to review the re-filed Special Permit application for the project.