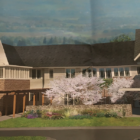Around Town
Silver Hill Seeks To Rebuild Admissions Building for Greater Privacy, Reduce Traffic on Valley Road
|
Saying its plan would increase privacy for new patients, decrease neighborhood traffic and further beautify a big chunk of its 44-acre campus, Silver Hill Hospital is applying to the town for a multi-faceted permit that touches on buildings, parking, landscaping, lighting and traffic. Dealing solely with the psychiatric hospital’s 23 acres west of Valley Road, the “Campus Enhancement Plan” calls for a rebuilt admissions building, increased parking, newly configured driveways and walkways, and landscaping improvements described as similar to “a Connecticut country estate,” according to a special permit application filed on behalf of Silver Hill by attorney Michael Sweeney, a partner at Stamford’s Carmody Torrance Sandak & Hennessey LLP. While parts of the plan would more than double the size of the admissions building, known as “Grey House,” and increase parking by 36 percent, to 193 total spaces, it also includes a comprehensive landscaping plan that offers screening and would reduce the curb cuts off of Valley Road’s west side from five to two, with newly aligned locations that would allow vehicles traveling to the eastern campus to shoot straight across the road instead of traveling up or down it, the application said. The proposed changes “will not adversely affect neighboring buildings or properties,” according to the application, filed with Planning & Zoning. “The proposed Admissions Building is residential in appearance and will physically complement, and is compatible with, the existing buildings on the Sivler Hill property and in the surrounding neighborhood.




