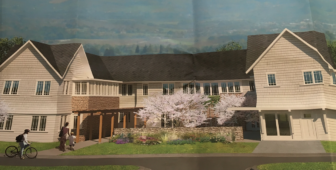Saying its plan would increase privacy for new patients, decrease neighborhood traffic and further beautify a big chunk of its 44-acre campus, Silver Hill Hospital is applying to the town for a multi-faceted permit that touches on buildings, parking, landscaping, lighting and traffic.

Rendering of proposed new admissions building at Silver Hill Hospital on Valley Road.
Dealing solely with the psychiatric hospital’s 23 acres west of Valley Road, the “Campus Enhancement Plan” calls for a rebuilt admissions building, increased parking, newly configured driveways and walkways, and landscaping improvements described as similar to “a Connecticut country estate,” according to a special permit application filed on behalf of Silver Hill by attorney Michael Sweeney, a partner at Stamford’s Carmody Torrance Sandak & Hennessey LLP.
While parts of the plan would more than double the size of the admissions building, known as “Grey House,” and increase parking by 36 percent, to 193 total spaces, it also includes a comprehensive landscaping plan that offers screening and would reduce the curb cuts off of Valley Road’s west side from five to two, with newly aligned locations that would allow vehicles traveling to the eastern campus to shoot straight across the road instead of traveling up or down it, the application said.
The proposed changes “will not adversely affect neighboring buildings or properties,” according to the application, filed with Planning & Zoning.
“The proposed Admissions Building is residential in appearance and will physically complement, and is compatible with, the existing buildings on the Sivler Hill property and in the surrounding neighborhood. The exterior is a Colonial design and will not have an institutional appearance … over 300 new trees and shrubs are being introduced to the West Campus in an effort to enhance the site and buffer the hospital use from neighboring properties.”
The Planning & Zoning Commission is scheduled to hear the application at its regular meeting Tuesday night—about eight months after approving a special permit for Silver Hill regarding use of an existing structure on the east side of Valley Road. That approval followed months of discussion between the psychiatric hospital and neighbors, as well as a legal dispute with the town, and came with a set of five conditions agreed upon by Silver Hill and a neighborhood group, and seven additional conditions between the institution and one contiguous neighbor.
One condition specified a moratorium on an expansion of the Silver Hill campus.
According to the application, what’s being proposed now for Silver Hill’s admissions building would not expand the nonprofit hospital’s program or operations, but rather ensure that those checking in may do so with some confidentiality, and in an ADA-compliant structure. Plans call for a new parking area behind the admissions building that “will create a private parking area for incoming patients and their guests, and will provide dedicated ambulance parking.”
“The proposed Admissions Building will correct operational and privacy deficiencies and create a code-compliant facility that is in the same proximate location and slightly more than twice the size of the existing building” at 7,925 square feet, the application said. “There are no new beds proposed” in the new building and the number of patients and staff members also will not increase as a result of the plan, it said.
P&Z’s regular meeting on Tuesday is scheduled for 7:30 p.m. at Town Hall.