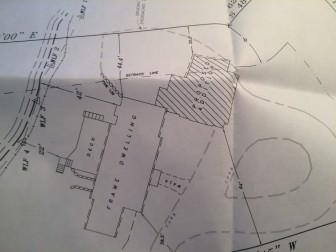Saying the possibilities of expanding their house are limited because of where the structure is situated—between a pond and septic system—the owners of an Adams Lane property are seeking relief from New Canaan’s zoning regulations in order to add on a new 2-car garage with mudroom.

Site plan for 106 Adams Lane. The property owner needs a variance from the New Canaan Zoning Regulations in order to build a proposed addition into the side yard setback.
The Bentons of 106 Adams Lane are scheduled on Monday night to go before the Zoning Board of Appeals with their application to “replace a substandard, difficult-to-access basement garage, and provide much needed storage for a young family.”
“The proposed addition is within keeping with the character of the neighborhood and does not have a detrimental effect on the existing neighbors,” said the filing on behalf of the Bentons, from New Canaan’s Matthew R. Dougherty Architect LLC.
Specifically, under the zoning regulations, the minimum side yard setback for a principal structure in the 2-acre zone is 35 feet (see page 59 here). The proposed addition would be 20.5 feet from the property line, according to the application.
The neighbors on the other side of that property line submitted a letter in support of the Bentons’ application.
“We do not have any opposition to the plan,” Steve and Adrienne Santiago of 56 Adams Lane said in their letter. “They have also explained that they are planning to add some significant evergreen trees as screening between our two properties in this involved area.”