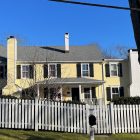News
New Canaan Now & Then: 233 Weed St.
|
‘New Canaan Now & Then’ is sponsored by Brown Harris Stevens Realtors Joanne Santulli, Karen Ceraso, Bettina Hegel and Schuyler Morris. The home in 1899 had an assessed value of $1,300 and the two acres of land were valued at $150, according to the land records. On April 13, 1899 Amanda Whitney sold the land to Julia Miller for $200. A year later, Ms. Miller sold the property for $250 to Henry E. Waterbury. Mr. Waterbury’s ancestor, Charles Waterbury, had owned the land at an earlier date.




