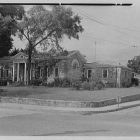News
Op-Ed: 1913 Library Is Historic
|
The story of how our architecturally exceptional 1913 library was created captures an important moment in New Canaan’s history. It was planned and built during the confluence of two progressive reform movements that changed American and local culture: the public library movement promoting literacy and extending educational opportunity beyond formal schooling, and the city beautiful movement improving civic centers with classical architecture. New Canaan was ripe for both, with the library’s books and reading room ill-housed in a cramped second floor mid-block building above the Advertiser’s printing presses and neighbored by stables and saloons.
New Canaan was also then undergoing major demographic change, its declining industrial economy being transformed by the arrival of a large colony of summer residents attracted to the town’s scenery and train connection to New York. Among the summer residents here by 1911 were at least six accomplished architects who shared a classical approach to design derived from the Ecole des Beaux-Arts in Paris, a belief that architecture could dignify civic life, and deep experience in library design.
By 1911, an architectural design competition was a well-established means for communities to envision important public buildings. Originating in the Italian Renaissance, competitions produced the U. S. and Connecticut Capitols, the New York Public Library, and New Canaan’s Town Hall, to name just a few. Two things set the 1911 New Canaan library competition apart from the norm. First it was limited to the community’s “Beaux-Arts Six” —an extraordinary number of architects residing in any single Connecticut community at the time. And it countered the norm that the winning architect would be rewarded with a paid commission. For the New Canaan library, the invitation to compete was voluntary, waiving payment—an unusual, generous, civic-minded gesture by highly talented professionals.
The Library’s building committee, whose members reached deep into the community, was a major player in this process. It included a broad spectrum of year-round and summer residents–bankers, merchants, contractors, and civic activists, chaired by a Stamford industrialist with New Canaan roots. The committee selected Alfred Taylor’s winning colonial revival design with the advice of William Boring, the architect of the Main Immigration Station at Ellis Island who would swell the group’s number to seven in 1914. Within the Beaux-Arts Six, the scale and charm of the colonial revival style was considered to be the kind of classicism especially well-suited to civic architecture in a rural place like New Canaan. Taylor’s design was far from formulaic, drawing instead upon sophisticated design motifs originating in English country houses, in particular Chiswick outside London and Houghton Hall in Norfolk. Within rugged walls of carefully set local stone for colonial effect, Taylor composed variations of a neo-Palladian Venetian window in three places: formal and academic in today’s Salant Room; functional and utilitarian in the original stacks; and abstracted creatively at the entrance and flanking windows and blind openings on the front façade. These well-preserved features, fresh, inventive and rare in American architecture in their day, remain so today. [Wes Haynes is a member of the Friends of 1913 Library and a member of the Advisory Board of the New Canaan Preservation Alliance.]

