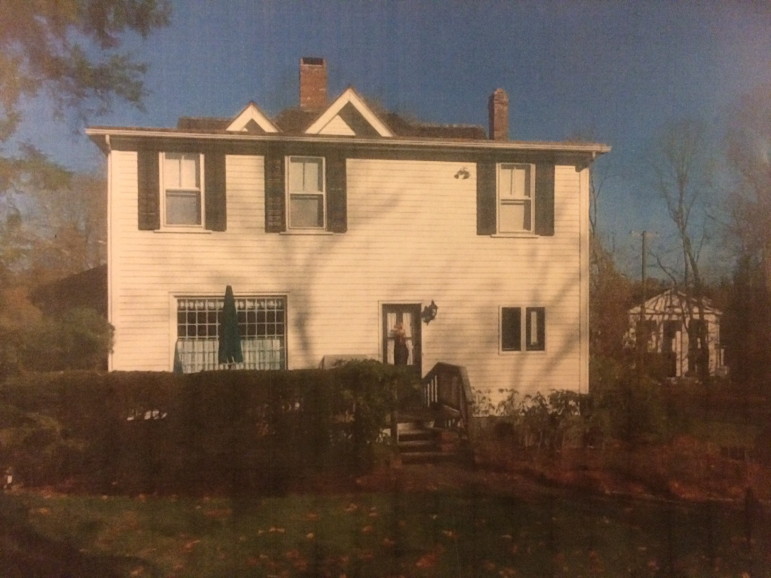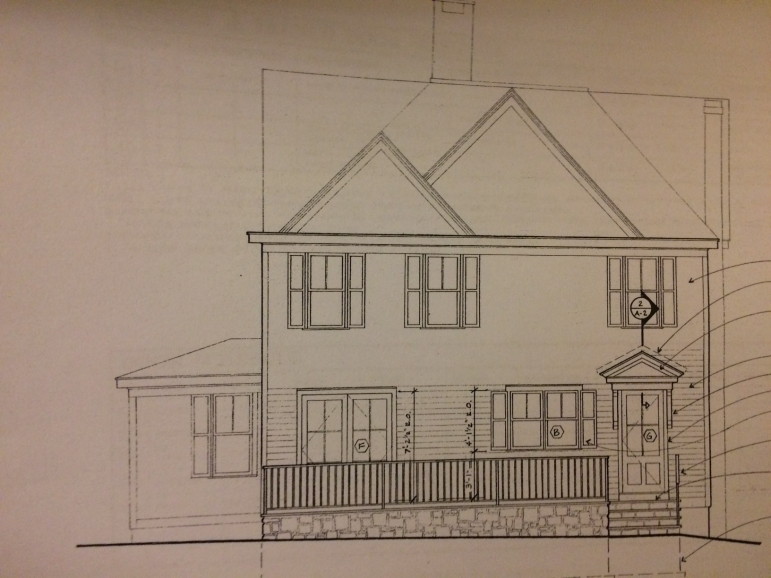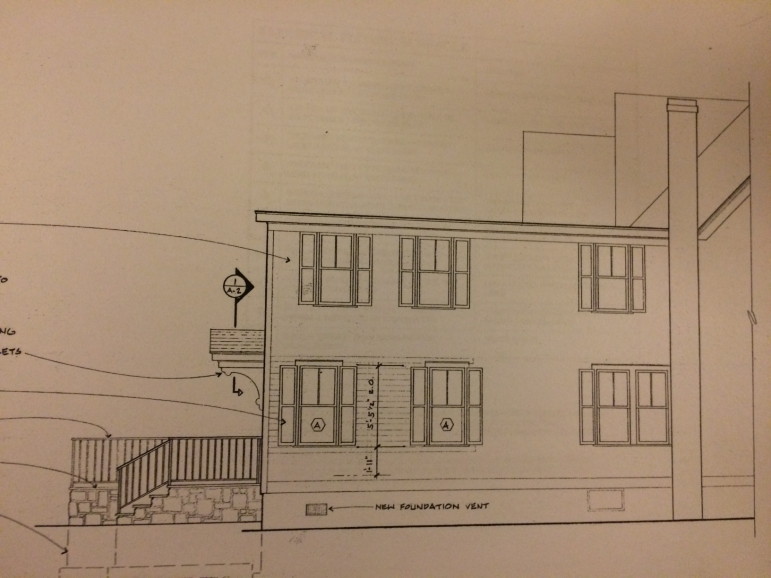Saying the proposed exterior changes to an antique Colonial on God’s Acre will restore a ca. 1888 home to something more closely resembling the original structure, town officials on Thursday unanimously approved an application from the owners of 35 Main St.
Historic District Commissioner Tom Nissley described the application from Joseph Riker and Susan Staudt—whose plans for the gabled home call for the softening of a boxy, non-integrated 1960s- and ’70s-era addition at the rear, as well as the re-introduction of original-style windows—as “very well prepared” and “beautifully executed.”
“I would like to comment on how good it looks,” Nissley said at the meeting, held at the New Canaan Historical Society.
New Canaan’s historic district encompasses 21 buildings near and around God’s Acre, including the Riker and Staudt home at 35 Main. Before structures within the district undergo exterior changes, approval is required from the commission (see Town Code, Chapter 31-6).
No changes are planned for the front, or second story, of the 4-bedroom home, which Riker and Staudt acquired in 1995.
It’s difficult to say just when the additions came and what went away when they did, officials have said.
Two Anderson-style windows now on the addition (see projected “before and after” images in the slideshow above) are not in keeping with the home. Plans include taking those out and installing windows identical to those around the rest of the home. The homeowners also plan to shift over a door out the back, creating a French door to a stone patio where an unpainted, unfinished pressure-treated wood deck now stands, and swapping in a black-painted wrought-iron railing where a wood one exists.
“If you look at two photos they submitted and then you look at that rear elevation, you will see that the new windows are much more in keeping with the style of the home,” said Janet Lindstrom, acting chair of the commission.
She added: “I just think that when you look at what is there versus this which doesn’t have any relationship to anything else in the Historic District, it’s a great improvement.”
The group approved the application 5-0.
Commissioner Terry Spring said that she is fond of shutters and asked for confirmation that what’s planned for the new windows are shutters that will match the rest of the house.
Riker said yes, adding that the family had found old shutters in the barn and plan to see if those match up in style in size with what’s in place.
“If not, then we will have to get new [shutters],” he said. “For some reason, when we bought the house, there was a large inventory of shutters in the barn.”


