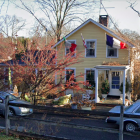Government
Affordable Housing: Appeal of Historic District Commission’s Denial Transferred to Hartford
|
A state Superior Court judge last week granted a local developer’s request to transfer a lawsuit regarding a proposed affordable housing project in New Canaan from Stamford court to the land use docket in Hartford. In an appeal filed in November, an attorney representing Arnold Karp calls the New Canaan Historic District Commission’s recent denial of a “Certificate of Appropriateness” for a 20-unit housing project on Main Street “arbitrary,” “capricious” and in violation of state law.
In seeking the transfer to Hartford, attorney Tim Hollister of Hartford-based Hinckley Allen said in a Dec. 22 application, “This appeal raises land use issues including whether the Commission’s reasons for denial were inconsistent with the Commission’s authority per the Historic District enabling statutes.”
Judge Ted O’Hanlan approved the transfer Jan. 2.
The appeal of the Historic District Commission’s denial is separate from Karp’s appeal of the New Canaan Planning & Zoning Commission’s earlier denial of a proposal to move the so-called “Red Cross Building” at 51 Main St. closer to the roadway and erect a new residential building—offering 20 total living units, six of which would be rented at affordable rates, as per the state’s definition—behind it.


