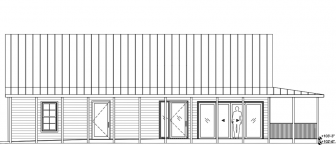The owners of a 3.18-acre parcel on Bridle Path Lane are seeking permission to build a new 1,800-square-foot residential structure near the main house.

This 1,800-square-foot accessory structure is proposed for 114 Bridle Path Lane. Specs by Amanda Martocchio Architecture
Designed for in-laws, the wood-framed, two-bedroom structure planned for 114 Bridle Path Lane will include two full bathrooms and a kitchen-and-living space, according to a Special Permit application filed with the town by New Canaan-based Amanda Martocchio Architecture.
“The scale of the new structure is in keeping with the scale of the neighborhood and adjacent homes,” Martocchio said in a statement that forms part of the application.
The Planning & Zoning Commission is expected to take the application up at its regular meeting Tuesday.
Under the New Canaan Zoning Regulations, a detached guest house or accessory dwelling unit is allowed with a Special Permit from P&Z so long as the property is located in a one-acre-plus zone, on a lot with at least two acres of buildable land and the proposed structure complies with setback requirements, among other conditions (see page 54 here).
The property in question is located in the two-acre zone and the the proposed structure “will comply with all yard and setback requirements,” the application said. It meets Health, Inlands Wetlands and sanitation requirements, the application said.
“The proposed structure will replace an existing 800 sq.ft. wood framed shed which will be relocated to the east side of the property for storage of garden supplies,” it said.
