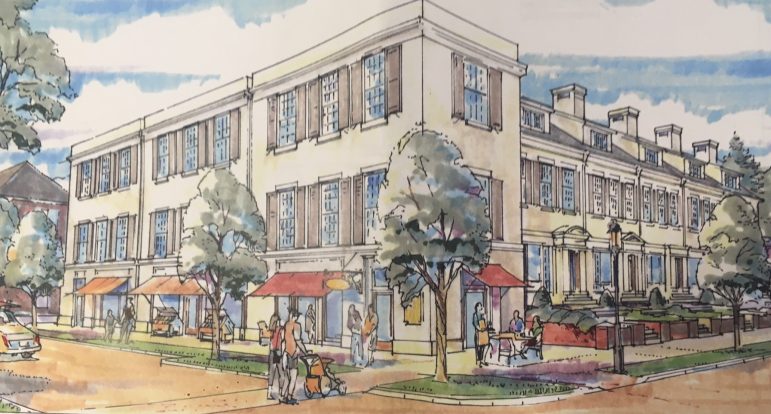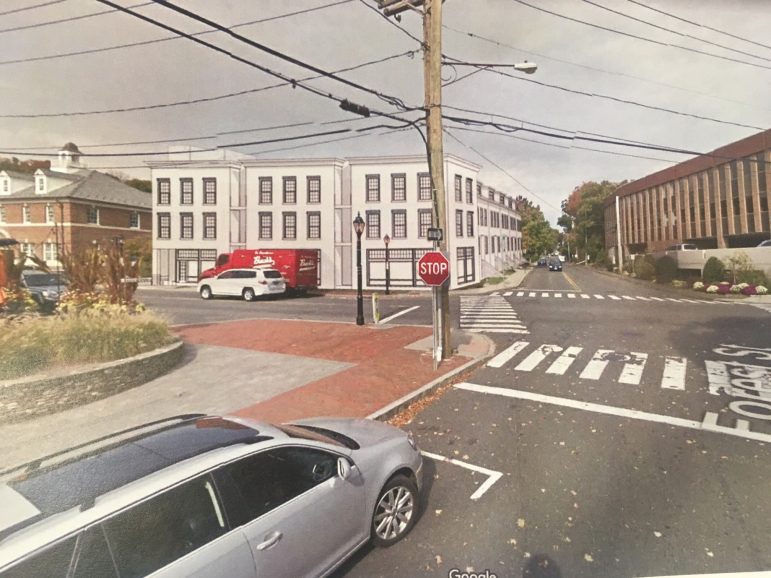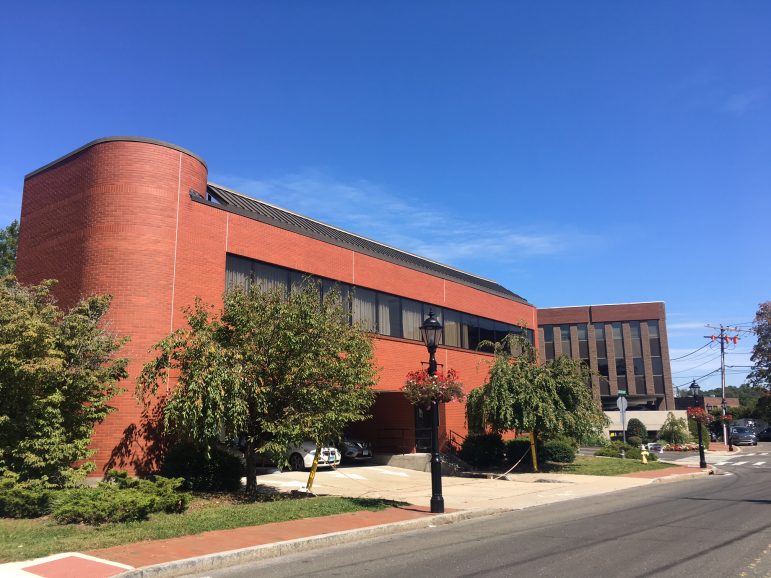A Westport real estate firm is seeking to create a new, mixed-use building and adjoining row of townhouses at the northwest corner of Forest Street and Locust Avenue—site of the long-vacant former Bank of America building.
In an application filed on behalf of Silver Heights Development, officials said they want to put a mixed-use building with 1,500 square feet of ground floor retail uses and two residential units above facing Locust Avenue, and five townhouses fronting Forest Street.
Schematics included in the Aug. 24 application show that the mixed-use building would run to the corner of Forest and Locust.
The application for the .4-acre lot at 42 Forest St.—from attorney Jacqueline Kaufman, a partner at Stamford-based Carmody, Torrance, Sandak & Hennessey LLP—includes two proposed changes to the New Canaan Zoning Regulations in order to make the project possible as it now is envisioned. (In fact, no formal site plan yet has been filed, as Kaufman is seeking first to amend the regs.)
The first proposed change to the regulations has to do with building height. The project appears from renderings included in the application to envision a full three-story building.
As it is, the maximum building height in any zone downtown is 30 feet or 2.5 stories, whichever is less (see page 85 here, section 4.8.H).
The applicant—Silver Heights Development is the contract purchaser on the property—“proposes a special permit standard within the Retail B Zone enabling the [Planning & Zoning] Commission to determine that any mixed use building with a basement level dedicated in its entirety to storage purposes … shall not be counted as a story in the calculation of height, provided that the enumerated standards are met.”
Under proposed new language for the zoning regs, “storage purposes” could include use as a vehicular garage, parking, parking access, utilities, circulation and common storage.
The second proposed change to the Zoning Regulations appears to seek greater coverage than what normally is allowed (see page 90 of the regulations, section 4.9.D) by adding stairs, stoops and porches to a list of building features that are allowed, in business zones such as this, to extend over a building line by a couple of feet (eaves, cornices, gutters, bay windows, chimneys, pilasters).
The proposed language would allow by Special Permit and in the Retail B zone specifically “entry stairs, stoops, platforms or other associated protecting appurtenance required to provide safe access into the subject building may project into the front yard setback provided that” it meets three criteria. First, the proposed text change says, the walls or “projecting appurtenance” must not extend over a building line or pedestrian sidewalk. Second, the first floor of the subject building must be elevated above grade “as a result of unique property features” and “said appurtenance is required for access.” And third, P&Z must affirm that the “projection” will “result in excellence in design which will enhance the pedestrian experience and overall streetscape,” “provide a meaningful design solution for building access,” promote “the goal of providing mixed use development in the zone” and be “in harmony with the existing neighboring properties in the zone.”
A schematic included in the application shows space for nine cars parked in garages at the rear of the townhouse units, with another nine aboveground parking spaces running away from the mixed-use building behind it.
The property at 42 Forest St. had been purchased for $560,000 in 1988, tax records show. It’s now in the care of a trustee. Bank of America in 1990 built the brick building that still stands there, though it’s been vacant for years. Bank of America’s lease on the building expired two years ago, officials have told NewCanaanite.com.
The vacant bank notwithstanding, that area of downtown New Canaan has seen numerous changes in recent years. Though the planned Locust Avenue parking deck has been put on hold, the new Post Office went up on Locust Avenue, while new mixed-use buildings with the Heritage Square condos are fully operational on Forest Street, where a new Japanese restaurant, Hashi Sushi, is planned.
Kaufman wrote in her cover letter to the town planner that “by adopting the proposed text changes, the commission will enable the applicant to file its site and Special Permit applications for the proposed development plan.”
She is seeking to get on the agenda for the Sept. 26 P&Z meeting, her letter said.



Love how this building would extend the feel of downtown and the improvements made to Forest St.
Too bad the Town doesn’t have a fund with money from parking fees that could be used to buy it. Must be 25 cars that park there everyday that will now have nowhere to park. Not to mention all the cars the new development will attract.