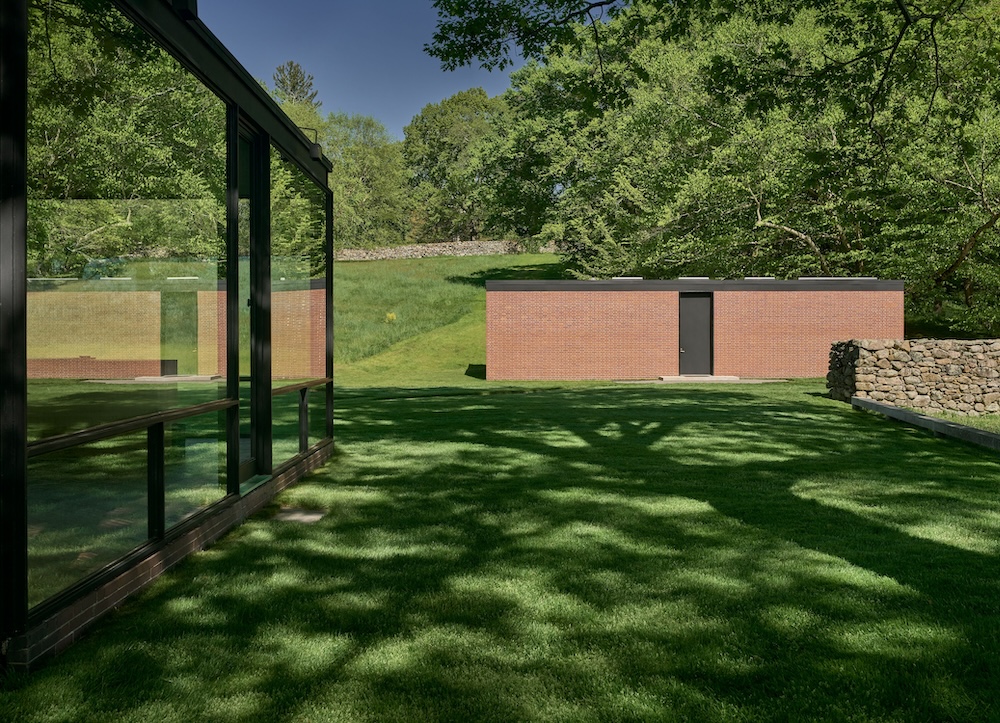Though New Canaan’s prized centerpiece of Mid Century Modern architecture—the Glass House—has been open for public tours for nearly 20 years, to have it without its counterpart, the Brick House, “is actually to miss a key element of what Philip Johnson was trying to do,” according to architecture critic and writer Paul Goldberger.
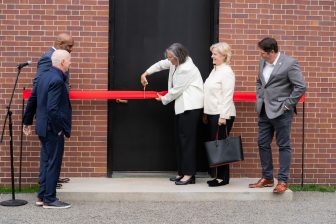
Cutting the ribbon on the Brick House. By Michael Biondo
“Without the Brick House, the Glass House would not exist, not only because the mechanical systems are connected underground, sort of like an umbilical cord, but the joining is almost more important metaphorically as a reminder of different aspects of domestic life,” Goldberger told a crowd of Glass House staff members present and past, supporters, National Trust for Historic Preservation representatives and media members during a formal unveiling of the restored Brick House, held April 30 at the famed 49-acre historic site (the tour season is now open).
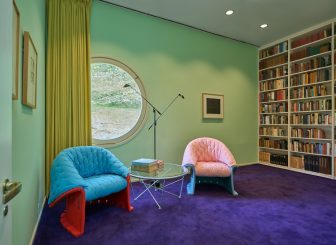
Inside the Brick House. The yellow curtain was donated by Cobble Court Interiors in New Canaan. Photo courtesy of The Glass House
“Every building, every resident, everywhere any of us live, has aspects of it that are public and aspects that are private,” he continued. “Johnson, very eager to explore that idea, that duality, and make it into kind of an architectural statement in itself, broke the public and private parts apart, and exaggerated both of them. The Glass House, with its transparency, symbolizes the ultimate public space. Everything visible, everything open. The Brick House is opaque, solid, interior looking, everything is private. One is for the outer life, the shared public life. The other for the inner life, the private side of life. Now there’s a paradox to this, because the transparency of the Glass House alludes to openness and freedom, but it’s actually not so free, because there are limits to what you can do in total transparency. While the opacity of the Brick House suggests something restrictive and closed, but of course, there can be more freedom to do what you please behind closed doors. I think Johnson was aware of that paradox and actually took some delight in it.”
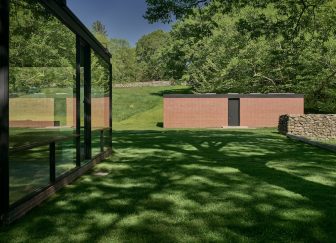
The Brick House. By Michael Biondo
Glass House Executive Director Kirsten Reoch “cut the ribbon” on the restored Brick House on a cool, overcast day. Attendees shed their shoes and explored the historic structure, brought back through a $1.8 million plan, developed by Mark Stoner, senior director of preservation architecture at Graham Gund Architect, and executed by general contractor Hobbs, Inc. of New Canaan. (New Canaan-based Cobble Court Interiors also donated the curtain in the Brick House’s library.)
Reoch thanked the Hobbs team “for a smooth construction process.”
“It made a big difference to have a local New Canaan team on the job,” she said.
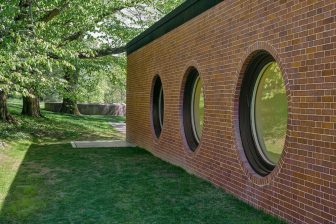
The Brick House. By Michael Biondo
Reoch noted that the opening of the restored Brick House also came with the 75th anniversary of the Glass House, and the unveiling of the Shigeru Ban: The Paper Log House on the property.
“This is a long awaited event for many as we unveil this newly restored 1949 Brick House,” Reoch said. “Today we have people who were here when Philip Johnson was here and they have some lurid memories of the condition of the interior here. It’s been a process of patience. There were a lot of priorities over the last couple of decades—the roof of the Glass House and the roof of the Sculpture Gallery. And finally, here we are. This project began in September and the team worked throughout the winter to complete it on time and on budget. As a construction manager and a previous life, I can tell you how rare and exciting that is actually for us.”
The Brick House has been to the public since 2008 due to ongoing damage from water infiltration.
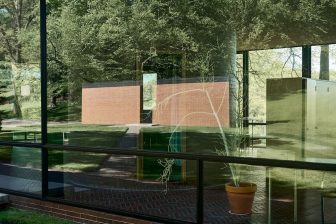
The Brick House. By Michael Biondo
Omar Eaton-Martinez, senior vice president for historic sites at the National Trust for Historic Preservation, also addressed the crowd, recognizing fellow Trust members in attendance and praising Reoch “who just got here” and is already “doing amazing things.”
“The Brick House reopening is definitely going to be a catalyst for expanded programs and interpretation,” Eaton-Martinez said. “The relationship between the Glass House and the Brick House is the perfect metaphor for telling the full American story. The structures literally complete one another.”
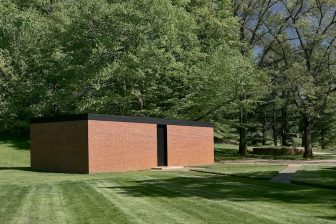
The Brick House. By Michael Biondo
For Goldberger, the Brick House is also important in that it helps mark Johnson’s movement away from Ludwig Mies van der Rohe as he “sought to explore classicism more directly, as well as to seek ways to make his work more overtly sensual.”
“So we see the beginnings here in the Brick House of his whole later career as he moved further away from Mies van der Rohe and much more toward a kind of sensual and in some ways, literally classical work,” Goldberger said. “And it underscores the extent to which this entire property was always his design laboratory. This building, very much but in a way, all 43 acres were his design laboratory. His autobiography, written in buildings. And today, what we’re celebrating is not a new chapter of that autobiography, because that we will never have, but we are celebrating the return to glory of one of that autobiography’s most important and meaningful parts.”
The Glass House said in a press release on the Brick House that “restoration of this building will significantly expand the site’s interpretation and programming, allowing it to engage new visitors, and preserve and advance understanding of 20th Century architecture and LGBTQ cultural heritage.”
According to the press release, the Brick House originally contained three rooms of equal size,, each with a porthole window. “In 1953, two of the rooms were combined into a single large bedroom,” it said. “Adjacent to the bedroom is a reading room and bathroom, both of which were redecorated in the 1970s through 1990s.”
The Glass House tour season runs through Dec. 15. Information on visiting here.
