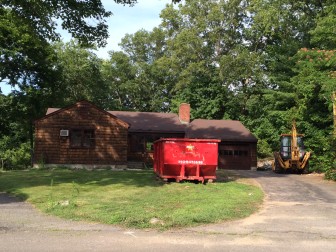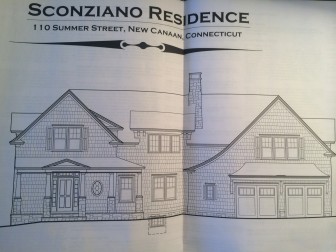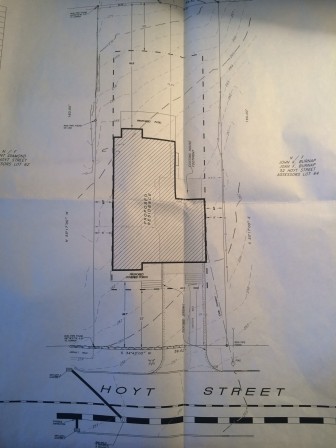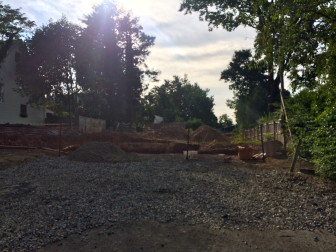A 1962 ranch-style house on Summer Street would gain half as much livable space again if a building permit application filed with week with the town is approved.

Here’s the single-story, wood-shingle ranch at 110 Summer St. (on the northern half of Summer, toward Locust). Its owner wants a second-story addition. Credit: Michael Dinan
The single story, wood shingle home at 110 Summer St. sits on .72 acres and has 1,612 square feet of living space, tax records show.
An application filed July 17 would see a second floor addition (including over the garage) go in with three bedrooms, two bathrooms, a laundry and playroom—for a total of about 2,700 square feet.

Here’s what the home at 110 Summer St. would look like with the new addition, should its building permit application go through. Plans by Michael Smith Architects of Wilton.
The work would cost about $120,000 and would be overseen by New Canaan contractor Aldo Frattaroli, the application said. Plans were drawn up by Michael Smith Architects of Wilton.
The property sold in September for $567,675, tax records show.
***

48 Hoyt is an elongated lot that extends back off of the road. You can see the footprint of what will be a new home in this schematic.
New Canaan has issued a building permit that will see a 3,509-square-foot home go up at 48 Hoyt St., a .21 acre lot whose 114-year-old home came down last month.
To built by Darien Construction Inc. for about $600,000, according to the permit issued July 9, the new home will include four bedrooms, a two-car attached garage, three full bathrooms, a half-bath, office, partially finished attic (430 square feet), covered deck and open patio.
The in-town property sold for $645,000 in April.
Here’s what the lot looked like on Friday afternoon:

Here’s the .21-acre lot at 48 Hoyt St. (just a few doors down from Main). It’s slated to get a new, 3,509-square-foot home. Credit: Michael Dinan