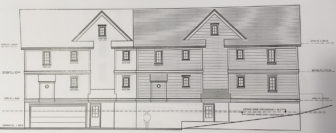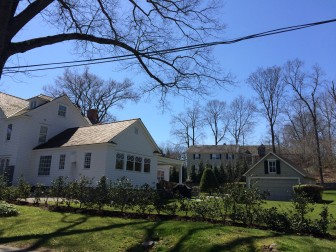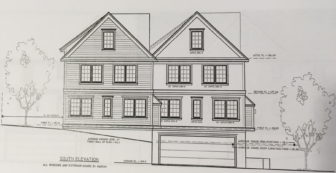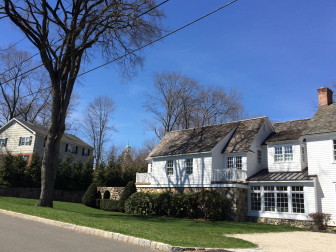Town officials must reject an application to rebuild a two-family home on Oak Street because it doesn’t comply with New Canaan’s zoning regulations, would decrease the value of a neighbor’s property by looming over it and would be rejected by a court on appeal, an attorney told the Planning & Zoning Commission last week.

East elevation of proposed new two-family dwelling at 50-52 Oak St.
The proposed structure at 50-52 Oak St.—centerpiece of a plan to replace the aging duplex there now—fails to meet two of the five criteria outlined in the New Canaan Zoning Regulations (see page 42) for new two-family dwellings in the Residential B zone and in any case requires a variance rather than a special permit because, after the house there is razed, the new one would be nonconforming, according to Eric Bernheim, a partner at Westport-based Halloran & Sage LLP.
Criteria for a special permit include consideration of property values, and—as Bernheim’s clients, the neighbors directly to the east, the Crowleys of 64 Oak St. expressed at a public hearing last month—because the rear unit of the proposed new dwelling would loom taller over their backyard, it would devalue their property, he told members of P&Z.

Looking up at 50-52 Oak St. from the back yard of 64 Oak St., from the Green Avenue side. Credit: Michael Dinan
“It doesn’t take a lot of discussion to understand that having a two-family home that towers over your property and backyard and destroys the privacy you have and will impair value,” Bernheim said at the meeting, held April 26 at Town Hall. “It is your job to consider it and if you believe it is the case, then your special permit regulations do not allow you to approve this.”
He added: “You cannot grant this application. It would be an illegal approval.”
Site plans call for what would be a more conforming structure on the .29-acre parcel at 50-52 Oak St. than what is currently there—a 1967-built duplex that encroaches on a front yard setback as well as a side yard setbacks (on the other side of the home, not the Crowleys’).

Front of proposed two-family dwelling for 50-52 Oak St.
Yet because the new two-family home is “offset” and shifting deeper into the lot, the western unit is moving closer to the Crowleys at number 64.
Ultimately, P&Z on the advice of town counsel Ira Bloom decided to continue the matter to its next meeting, in order to secure a formal legal opinion.
Amy Zabetakis, an attorney with the Darien-based Rucci Law Group, told P&Z members that, although after meeting with the Crowleys “it became pretty obvious that what they wanted was for nothing to be built in this area,” the applicant in revised plans did reduce the height of the proposed new structure by one foot and “and also added some depth to the wall where the entry door is facing the Crowley property, to make less of a straight face” there.

50-52 Oak St. on the left and 64 Oak St. in the foreground. Credit: Michael Dinan
“We could have just left it the way it was, but since you asked us to try and reduce the height and change the wall, we would still make changes even tough they do not satisfy the neighbor’s concerns.”
On the question of property values, Zabetakis also said that her client could build a new single-family dwelling as-of-right, and that such a structure would be located, because of the lot’s slope, roughly where the proposed new two-family dwelling would go.
She also noted that while it’s true nonconforming structures in the A Residential and larger zones may need a variance in order to enlarge them, the regulations say those in the B Residential zone, such as 50-52 Oak St., need a special permit (see page 142 here).
There’s precedent for such cases, Zabetakis said—an assertion backed up by Town Planner Steve Kleppin, who cited a past case on Forest Street where a legally nonconforming two-family home—a structure that conformed to the zone and saw no change in use—was rebuilt via special permit. (On the matter of precedent, Bernheim said that “ ‘past practice’ usually means bad precedent” and such cases, had they been challenged, would have been overturned in court.)
Commissioners asked for clarification on whether the standards are different for a single- versus two-family structure (yes, for example, the setbacks go back from eight to 12 feet), why a special permit is needed (the regulations require one for a new two-family dwelling), what is the basis for saying ‘Yes’ or ‘No’ (the same special permit criteria that’s always used), where the front doors are located on the proposed new two-family dwelling (the unit closer to the road has one next to the garage, the other on the eastern side), whether the structure on the site now is screened from the eastern neighbor (not really) and whether there are adequate “breaks” on the sides of the house (yes, as required, though the west elevation doesn’t rise to the 25-foot-high trigger point outlined in the regulations).
P&Z is scheduled to meet next on May 31.
New Canaan really needs to scrutinize its building codes, particularly in the village area where architecturally important historical homes are routinely raised and replaced by large, looming boxes that degrade the natural charm of our neighborhoods.