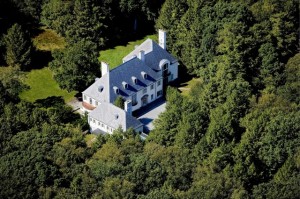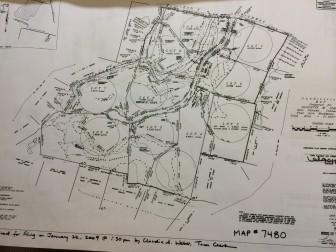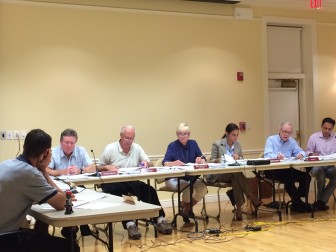Though they own multiple restored properties around the world, the couple that three months ago bought the former Huguette Clark estate on Dan’s Highway plans to settle into the famed New Canaan mansion—becoming its first occupants in decades, officials said Tuesday.
Asked by the Planning and Zoning Commission whether he could identify the purchasers, New Canaan-based attorney David Rucci—while applying on the new owners’ behalf to dissolve a 10-lot subdivision of the 52-acre property—said they’ve renovated historic properties in the past.

Huguette Clark estate neighbor Clark Mackenzie (L), architect Keith Simpson and attorney David Rucci at the July 29, 2014 meeting of the Planning and Zoning Commission. Credit: Michael Dinan
“They just happen to be very preservation-minded people,” Rucci said during the commission’s regular meeting, held in the Douglas Room at Lapham Community Center. “They are out of the city. They have properties in other parts of the world that they have done the exact same thing with. They hold them. They do not turn around and sell them.”
Said to be fashion designer Reed Krakoff and his wife Delphine, a Paris-born interior designer, the property’s owner officially is De Lom LLC, tax records show—a Manhattan-based company created in February.

Huguette Clark estate. Contributed photo
Asked whether the purchasers, who have children, would live in town, Rucci said: “They wanted me to be sure the commission knew that they would be coming to live here, so I’m glad you asked the question.”
The commission unanimously approved the owner’s application to do away with a 10-lot subdivision (from 2008) and re-form the entire property as a single lot. (There are practical reasons for doing so, beyond what appears to be the new owners’ philosophical aversion to subdivision, officials said—for example, as it stands, the best place to install a septic system for the house would cross a property line, which would violate state law.)
During the hearing, Rucci and New Canaan-based landscape architect Keith Simpson of Keith E. Simpson Associates—a landscape architecture and environmental site planning firm—spoke to some of the unusual facts surrounding the property, such as that its 14,266-square-foot French-style manor house hasn’t been occupied in decades.

Here’s a look at the property at 104 Dan’s Highway as it was under the 10-lot subdivision.
In responding to a question about the planned renovation of the mansion, Simpson said: “Obviously being the age is—it goes back to the 1930s—and with no active use in the last several decades, the heating system, the lack of air conditioning system, the electrical system, all that is under major, major reconstruction.”
The footprint of the mansion—located centrally on the property known as ‘Le Beau Château’—will not change during the renovation, Simpson said. Outside of the house, work involves “trying to get some of the trees, some of the shrubs that are around the building, out from coming into the windows and opening it out so we can actually see some of the magnificent trees on the property.”

Planning and Zoning Commission at its July 29, 2014 meeting in the Douglas Room at Lapham Community Center. Credit: Michael Dinan
Future plans could include putting utilities underground and installing a pool and tennis court, Simpson said.
“It is a fine historic property and the house is a very handsome house, and I think it’s going to look terrific,” he said.
Rucci added: “It’s going to be a pretty spectacular site plan when we’re done.”
The 10-lot subdivision of the property long owned by Clark, daughter of a copper baron, went through in 2008 and required items such as building a road and installing storm drainage. Then the economy turned later that year and the work never got done—“I would think, rather fortunately,” Simpson said.
Clark Mackenzie, who for 18 years has lived on a property that borders the estate on its south side, praised the new owner’s proposed use of the estate.
Mackenzie asked the commission to be mindful of conditions related to things like wetlands that were placed on the property during the last subdivision approval. Town Planner Steve Kleppin said that though those conditions would likely be removed with the new “subdivision” back to a single lot, that most of the concerns raised by neighbors had to do with drainage, water and wetlands on the site in the face of development—and that is no longer a concern.
I am so pleased that the house will be preserved!
I am so pleased the subdivision of the land has been nulled!
What a win-win situation for New Canaan!!!