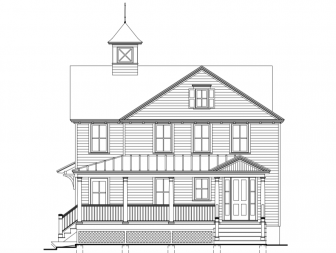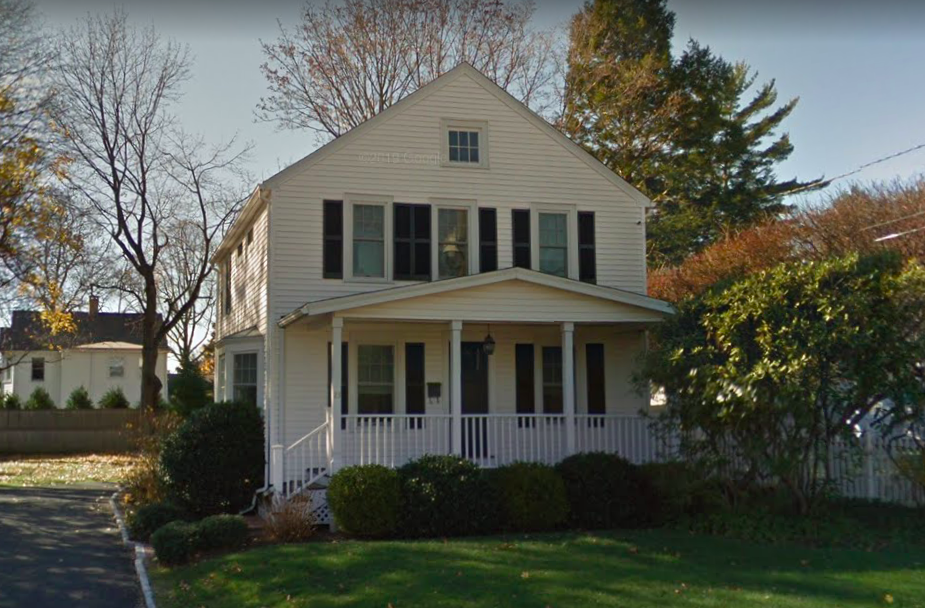The owners of a 100-year-old Colonial on Lockwood Avenue are seeking permission to put on a two-story rear addition and build a new front porch, changes to the property that would encroach slightly on height and setback limits for the B Residential zone.
The house at 23 Lockwood Ave. is a legally non-conforming dwelling that predates the New Canaan Zoning Regulations, according to a variance application filed on behalf of the property’s owners by local attorney David Rucci of Lampert, Toohey & Rucci LLP.
The home includes 1,406 square feet of living space, according to the property’s Assessor field card.

Rendering of 23 Lockwood Ave. with addition and porch. Specs by Michael Smith Architects
Plans call for a front porch that would sit seven feet from the side yard boundary in lieu of the required eight feet (see page 59 here), and an addition that (at 23 feet) would exceed allowable building height by three feet and total building height (at 27 feet) that would exceed the maximum by two feet (page 63).
“The applicant’s proposal is to construct an additional 652 square feet to expand the living space and second floor bedrooms,” Rucci said in the application. “The main construction will be to the rear of the property with a slight bump out of the front porch. The proposed second floor will continue the height of the current residence. To build within the side yard height setback would be difficult as any second floor would be limited to 13’10” in width. The proposal is under the applicable coverage for the zone.”
The proposed addition will be “consistent with other homes” on the street, which “all appear to have more lot area and in greater compliance with the minimum width,” the application said.
The irregular lot has a narrow second floor building envelope, Rucci said.
The Zoning Board of Appeals is expected to take up the application at its meeting at 7 p.m. Monday.
In a memo to the ZBA, Town Planner Lynn Brooks Avni said the applications should clarify how, with the addition, the applicant would remain under the 25% maximum coverage threshold.
“Additionally, there is a roof overhang in the rear proposed and the applicant should clarify that the overhang will not be counted as coverage,” Brooks Avni said in the memo. “From the architectural drawings it appears that a cupola is proposed the height of same should be clarified since the applicant is requesting a height variance.”
