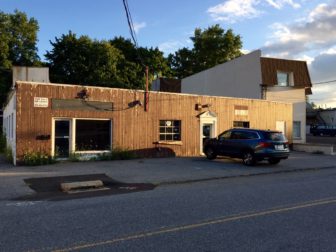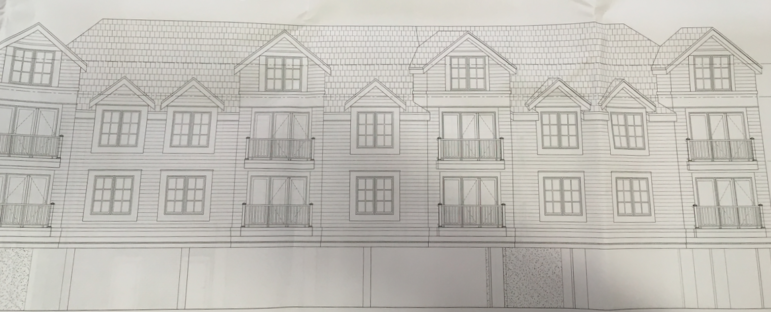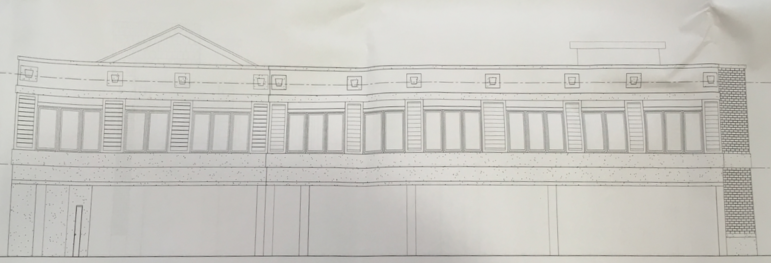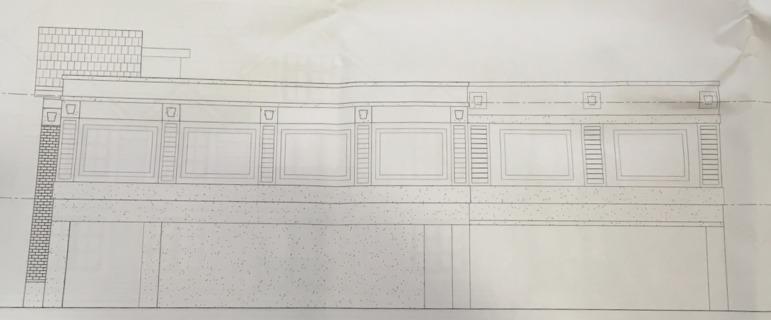The owners of a long-disused lot on Vitti Street are seeking the town’s permission to create a new 2-story commercial building facing the sidewalk with an 8-unit residential structure behind it.

23 Vitti St. in New Canaan on Sept. 7, 2016. Credit: Terry Dinan
A pair of vacant structures on the .56-acre lot at 23 Vitti St. would be demolished under plans filed Sept. 2 with Planning & Zoning.
In their place, near the street, would go two-story, 8,600-square-foot commercial building that could be occupied by “primarily fitness/therapy and medical uses,” according to a special permit application filed on behalf of the property owner by New Canaan-based attorney David Rucci of Lampert Toohey & Rucci LLC.
That structure would screen the parking for a 3.5-story residential building behind it that includes “eight luxury rental flats and lofts built above the parking level accessed by elevator and gracious stairway.”
The parking itself would be screened by the street-side building, according to the application, and the residences would include two one-bedroom units and six two-bedroom units.
“These residences will be a one-bedroom plus den and two-bedroom plus loft averaging approximately 2,000 square feet. Parking for two cars per residence is proposed under the residential building under a shared regime with the commercial building … Each building will have its own address, identity and entrances where walks, garden walls, a fountain, wide sidewalks and street furniture create a pedestrian character for each of the buildings.”
Purchased in February for $1,525,000, according to tax records, the parcel in question now includes a pair of disused, flat-roofed structures that for years had operated as Napa Auto Parts and a cleaners. The site would require extensive remediation, the application said.
The property appears to be owned by a limited liability company controlled, at least in part, by a New Canaan-based real estate investment firm. The name of an Old Greenwich-based property redevelopment firm, Collins Enterprises, also appears on the application.
The first proposal to come in for a mixed-use building on Vitti Street since the Planning & Zoning Commission after a number of public hearings, informational sessions and subcommittee meetings last fall finalized the Cross & Vitti Streets Neighborhood Master Plan, the redevelopment requires a special permit that would allow some relief for parking requirements (see below), waive floor-area ratio requirements for residential use, allow a taller-than-allowed residential structure (by about 8.5 feet) and grant parking credit for a curb cut reduction.
Addressing some of the special permit criteria specifically (see page 165 of the New Canaan Zoning Regulations here), the application said the “location, size of the site, the nature and intensity of the operation involved in or conducted in connection with the use and the location of the site with respect to streets giving access to it are such that the use shall be in harmony with the appropriate and orderly development in the district in which it is located and shall promote the welfare of the town.”
“The proposed redevelopment project will help spark more mixed-use projects in the downtown district. Introducing residential use to the area is critical to the success of the project since today Vitti has been known as primarily light industrial or service uses. The intent is to build a project that will stand out in design, to enliven the street and bring new activity to the district. The uses for the buildings will be to house medical and related tenants in the building that fronts onto Vitti Street. This building will extend the length of the lot frontage with parking behind. The residential building will be built behind and oriented south toward the residential community of East Avenue. The building will be residential in character and complement the architectural vernacular found in the downtown of New Canaan.”
Here’s a helpful side-by-side comparison directly from the application that summarizes some of the project’s details:
23 Vitti St. Redevelopment—Zoning Comparison Chart
| Category | Required/Allowed | Provided |
|---|---|---|
| Lot area | 5,000 sf | 24,000 sf |
| Setbacks | ||
| Street frontage/strong> | 50' | 121' 11" |
| Front yard setback | 5' | 5' |
| Side yard setback | 6' | 8' min |
| Floor area ratio | ||
| Commercial | .6 | .35 |
| Residential | NA | .64 |
| Building square footage | 14,636 sf | 23,870 sf |
| Building height & stories | ||
| Commercial | 30'/3.5 stories | 24'/2 stories |
| Residential | 30'/3.5 stories | 38'6"/3.5 stories |
| Parking | ||
| Commercial 1st floor (physical therapy) | 15 | 11 |
| Commercial 2nd floor (medical) | 43 | 24 |
| Residential (two 1-br units, six 2-br units) | 15 | 16 |
| Total spaces | 72 | 51 |
| Allowed by special permit—40% reduction | 43 | 51 |
| Shared parking reduction by percent | 40% | 29% |
The buildings themselves “are designed in postmodern vernacular with traditional materials, special features and fenestration following colonial design principles,” according to the application.
“Though dominated by the parking, the site will be ‘wrapped’ by urban scaled walls or planted rock cuts as on the east side. The intention is to create a grand building entrance off Vitti Street for the commercial building and treat the street-scape with urban features such as sidewalks, planters and street lighting. The residential entrance will be to the west and enter a courtyard walkway with a fountain, designed unit paving and planting to highlight the residential character of the building behind. The entrance will be isolated by a wall or a separation from the parking area. The site plan and intended uses are consistent with the desired character the village district is trying to achieve over time as other properties are developed.”
The application includes a parking study from BFJ Planning, a New York City-based firm with a location in New Canaan, according to its website.
According to BFJ, the project includes a parking supply of 47 spaces on site plus four on-street spaces located in front of the project site, “a total of 51 spaces that can be used by the employees, clients, tenants and visitors.” BFJ said the on-street spaces “spaces should be included in the parking supply since those spaces will be used by the medical office visitors, even if these spaces were limited to two-hour parking.”
“This project represents an ideal opportunity or shared parking,” according to BFJ
“Given that the project provides 51 spaces including four on-street spaces, and the cumulative parking demand is for 53 spaces, the actual shared parking credit requested is only 4 percent. No special signage or regulations are required because the sharing can happen organically: A sufficient number of residents are required because the sharing can happen organically: A sufficient number of residents will have left with their car by the time the medical office peaks around 10 a.m., so that the medical office visitors can use some of the spaces freed up by the residents. In the afternoon hours the parking demand generated by the medical office will decrease sufficiently to allow some of the residents to return early. The calculations also show a significant reserve beyond the above assumptions.”
P&Z likely will take up the application at its regular meeting on Sept. 27, following a special meeting on Sept. 22 that’s dedicated to the Merritt Village proposal.



Pretty ugly looking “postmodern vernacular.” Although anything would be an improvement over what’s there now, I would be pissed if I lived on East Ave and backed up onto this lot.
Hastening to say here that the images posted thus far with this article are B&W renderings of the residential structure to the rear of the lot only, not what will appear to passing pedestrians or motorists on Vitti, and also that these are building sketches only, they do not include any landscaping—I’m waiting on those drawings and will post as soon as I have them.