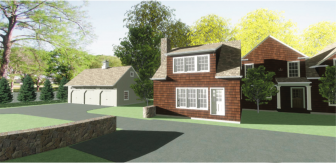Neighbors are voicing support for a Carter Street homeowner’s plans to create a three-car garage where a dilapidated shed now stands.
The proposal for 306 Carter St. requires modest variances from the New Canaan Zoning Regulations for two reasons. First, the new garage would put the property, which includes an antique root cellar and stone well pump house, about 360 square feet over maximum allowable coverage (see page 57 here), according to the applicant. Second, the single-story garage would sit about 27 feet from a rear yard setback, in lieu of a required 35 (page 58), homeowner Doug Harris said in an application filed this month with Planning & Zoning.

The proposed garage on Carter St. Specs by Lecher Designs/Lecher Development LLC of New Canaan
The application includes three letters of support from abutting property owners. One of them, from the nearest affected neighbor, Carlo Vona, said, “I do not have any objection to their plans and I support their application for a variance of the zoning regulations to facilitate these improvements.”
The Zoning Board of Appeals is scheduled to hear the application at its regular meeting, to be held at 7 p.m. Monday in Town Hall.
Designed by New Canaan-based Lecher Development LLC and to be constructed by Hebron-based Country Carpenters, the 24-by-36-foot saltbox-style garage is to be located where the existing shed now stands, and will help “maintain the charm and character of the property,” according to the application.
“The structure will have traditional outswing carriage style doors and a cupola,” it said. “The carriage house construction is typical of original New England post-and-beam structures with authentic rough-sawn timbers.”
The 1.6-acre property was purchased in April for $1,847,000, tax records show.
Though the assessor field card shows a 1952 construction date for the house, it’s not clear just when it was built, Harris said. A zoning staff memo from a prior variance application refers to a 1752 date, and research from a local historian shows the the home was built in 1908, he said.
In either case, the original house and its outbuildings went up prior to the adoption of New Canaan’s regulations, which forms the basis of The application’s hardship, Harris said.
“In addition to the main house, there are also a number of outbuildings on the property that we believe are of historical value and add to the charm of the property,” he said in the application.
“On the west side of the property there is an old stone and shingle well/pump house that currently houses the well equipment, and directly behind the house is a structure that contains an original “root cellar.” While both of these structures add to the overall coverage on the property, they both appear to have been constructed prior to the adoption of the subdivision regulations and we feel both have significant historical value as they represent an aspect of the daily lifestyle of a bygone era. The last outbuilding is a large covered shed that is open on one side and has a concrete slab foundation which we believe was used to house vehicles or farm equipment. We believe that this structure also pre-dated the subdivision regulations as it is inside the rear setback and is therefore non-conforming. The shed is in complete disrepair and for this reason we would like to rebuild the structure to serve as an enclosed three car garage. Other than this shed, the property does not have any garages.”
