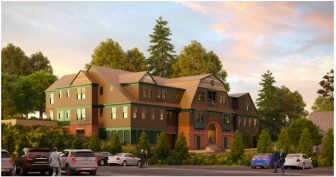A residential property owner on the edge of downtown New Canaan is seeking permission to replace two 19th Century dwellings with a 2.5-story, 12-unit building.

Husted Commons is planned for 8 and 10 Husted Lane in New Canaan. This view looking northwest from Locust Avenue Lot. Renderings from New York, N.Y.-based Ryan Salvatore Design
The proposed one- and two-bedroom building at 8 and 10 Husted Lane will include commercial space on the ground floor, and an application filed on behalf of the property owner by attorney Jacqueline Kaufman of Stamford-based Carmody Torrance Sandak & Hennessey LLP includes a request to re-zone the properties from Residential B to Retail B.
“The Retail B Zone contemplates multifamily developments, such as that proposed, and the property can support the proposed density comfortably and pursuant to the existing expectation and allowance within the Zone,” the application said. “The proposed development will serve as a meaningful transition between the surrounding zones, will have complementary standards and goals. The building is designed and situated on the property to maintain a low-profile appearance, is consistent with a New England aesthetic and represents a significant improvement over existing conditions. The updated architectural style also complements the quality of life for neighboring property owners.”
The Planning & Zoning Commission is scheduled to take up the application at its regular meeting 7 p.m. Tuesday.
Town Planner Lynn Brooks Avni in her memo to P&Z noted that the property’s owner, Tom Sanseverino, had given a “pre-application presentation” to the Commission one year ago.
Developed from a 17th Century driftway and named for a prominent land-owning family in the 18th Century, Husted Lane runs north off of Heritage Hill Road near Main Street, behind Locust Avenue Lot.
Husted Lane is composed of five separate parcels and Sanseverino owns four of them, totaling nearly 1.2 acres. He started acquiring the properties in 2015, spending more than $3 million in all, tax records show.
The application includes landscaping plans, a traffic report and a drainage report.
“The proposed use is not anticipated to affect traffic patterns in the area,” the application said. “Currently, traffic is safely and adequately accommodated on the surrounding streets and this is expected to continue. All access will take place via Husted Lane, which functions [as] a driveway.”
The proposed building is called “Husted Commons” in renderings submitted to P&Z.
Its “principal architectural precedent” is the “Newport Casino—now the Tennis Hall of Fame—one of the more important buildings deigned by noted firm, McKim Mead & White,” the application said.
“The proposed material palate is native to much of downtown New Canaan: traditional brick and various wood materials like the building to nearby ones and imbue the elevations with a variety of textures to break down the scale of the building,” it said.
The proposed uses for the property require 26 parking spaces, two for the commercial use and 24 for the residences.
“The remaining residential parking is located beneath and to the rear of the building,” it said. “The building has been carefully designed so that all residential parking is concealed by the building or by extensive perimeter landscaping.”
