New Canaan Field Club officials and neighbors of the 11-acre property are at odds about what impact a proposed building expansion will have on noise, visibility and real estate values in the area of Glen Drive and Smith Ridge Road.
Opponents of the pool pavilion expansion say the project fails to meet criteria for a Special Permit in the one-acre zone since the structure’s footprint and height would increase significantly—by 85 percent and 12-15 feet, respectively—and new areas within the building indicate a change in use. The opposing neighbors also say that the club hasn’t indicated what new activities will take place there post-expansion.
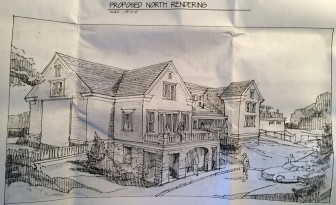
Advocates for a plan to expand and renovate the pool pavilion at the New Canaan Field Club, pictured here in an artist’s rendering, say it’s attractive and in the style of the neighborhood. Glen Drive neighbors, primarily, have asked P&Z to reject the application, saying the new building is considerably larger than the one it’s replacing (though it conforms to regs) and would take on new uses.
Advocates for the project—including New Canaan attorney David Rucci, who presented the club’s request for a Special Permit—say no new use is planned, just a sorely needed update and the ability for the club to hold indoors activities for which it currently lacks the space. Rucci reiterated during Tuesday’s Planning and Zoning Commission meeting that the scope of the expansion is well within regulations and that the club had tried to speak directly to neighbors on Glen Drive concerned mostly about noise.
“I think most people will agree that the club has acted as a good neighbor,” Rucci said during the meeting, held in the Douglas Room at Lapham Community Center. “They have designed this as a good neighbor and they have reached out to [neighbors] as a good neighbor—all that being said, while we would like to work with them, they have chosen not to go that route. We do feel that this application is well within the Special Permit guidelines and we are looking for approval.”
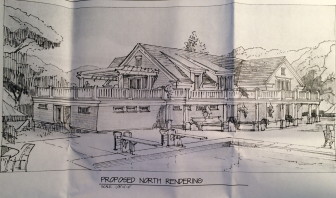
This is a drawing of the proposed expanded pavilion at the New Canaan Field Club. Here we’re looking toward the south. Glen Drive neighbors objecting to the club’s Special Permit application to pursue this project would live on the other side of the pavilion in this view.
Glen Drive resident Kelly Hennigan said she didn’t contact Rucci because she was clear on the club’s plans and had no questions. Calling the current pavilion a “modest” and “inconspicuous” structure, Hennigan raised concerns about the expanded and renovated facility as a gathering-place that would enable activities year-round where now they’re largely seasonal, and objected specifically to a lack of details on the club’s application.
“Certainly the building of a 1,600-square-foot ‘multipurpose room’ and almost 400-square-foot ‘enrichment room’ enables new activities to occur, year-round on the property, resulting in noise escalation,” Hennigan said.
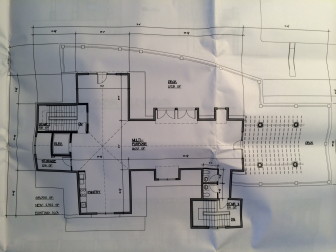
Here’s a schematic that shows the proposed new top floor of the pool pavilion. Most of it is contained in the “multi-purpose room” in the center. You can see the proposed new deck off of the building on the top/north.
“These are activities that could not be conducted at this time, under the tents, whether the permit has been approved or not,” she continued. “The Special Permit request does not define or indicate any limitations on activities or hours of use, noise level, lighting plans that are expected to result from the expansion.”
No one disputes the figures and dimensions of the proposed project—but rather what affect the pavilion expansion will have on neighbors.
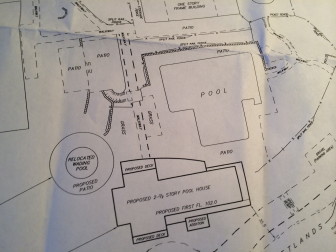
Here’s an aerial-type rendering of the proposed new layout. In addition to the expanded pavilion at the bottom here, you can see the planned new location of the circular wading pool with a patio wrapping round it.
Currently, the early-1960s era pavilion occupies 3,758 square feet on two floors (the structure is built into a hill, so depending on which side you’re facing, it looks like either two stories or else one).
Plans call for a 65 percent increase in square footage of those floors, plus a new 2,322-square-foot floor and 1,078-square-foot outdoor deck. They also would relocate the wading pool (for kids) toward a corner of the larger pool deck that’s closer to Glen Drive and add a circular patio around it.
According to the town planner, that wading pool would be 140 feet from the nearest property line, while the pavilion would be 170 feet from the nearest property line. The proposed building complies with the height requirement and its coverage is under what’s allowed.
Neighbors from six Glen Drive homes on July 23 filed an objection with P&Z calling for a rejection of the club’s application.
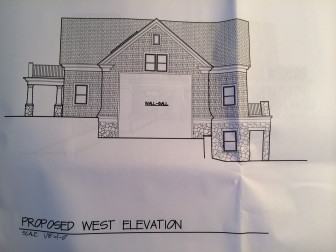
Here’s a look at the proposed expanded pavilion from the west/Glen Drive side, including a wall designated “Wall Ball.” Much was made of the designation by opponents of the project concerned about noise—the president of the club clarified that kids already use the wall for this purpose and that the ground there is grass, not concrete.
During the meeting and in written testimony for P&Z, some neighbors—including Timothy O’Sullivan, who lives on the other (north, on Smith Ridge Road) side of the club—said they’ve had a problem in the past with noise from instructors and from bands and other activities.
Michael Donnelly, the club’s president for three years, said the club hosts four major parties per year—though due to a lack of space, its winter party has been held at Roger Sherman Inn—but that the types of concerns raised about live bands and music must be from years ago.
“We just don’t have those types of things, so I’ve got to tell you, I’m confused by some of the commentary,” Donnelly said.
He addressed other concerns raised by opponents of the project. For example, a concrete wall that is designated as a place for members to play Wall Ball—essentially throwing a ball against a wall—already is in place and isn’t going to create new noise, he said. The club has no plans to boost its active membership from the current 220 or so, he said. Traffic and parking have not been problems in the past, and so they’re not expected suddenly to emerge as problems.
Donnelly and Rucci both clarified that the reason for the relocated wading pool was so that parents could watch their very young children at the same time as their other kids using the regular pool—something prohibited by the current layout. Donnelly said the that the deck faces into the pool and property, not toward neighbors, and that the idea behind it is so that parents could look down from a vantage point on their kids swimming and diving.
“We put a lot of thought into this,” he said. “If there are any more concerns over lighting, we will make sure they are addressed for sure. We are not putting big spotlights out facing Glen Drive or the entrance, or anything of the sort.”
P&Z commissioners asked for more details about the project.
Commissioner Michael Crofton asked whether the club would be willing to set up a list of conditions satisfactory to both the club and neighbors built into the Special Permit application’s approval.
Rucci raised the point—here and at other times—that P&Z does not normally place conditions on such approvals when dealing with campuses such as at Silver Hill Hospital, or other private clubs in town, and added: “I don’t think I’m willing to agree to that [conditioning of approval] at this point. We have made overtures to [the neighbors] in the past, which have gone ignored on some level.”
Mary Flaherty, a member of the club’s long-range planning committee, echoed Rucci’s sentiment.
Calling some of the neighbors’ objections unreasonable, Flaherty said: “If you just don’t want us there, I’m not sure that we can work with you.”
P&Z commissioners did not vote straightaway on the application. They urged the club for the next hearing (Aug. 26) on the matter to considering whether a plan for additional physical screening would be worthwhile, and to supply more specifics about the lighting of the renovated pavilion.