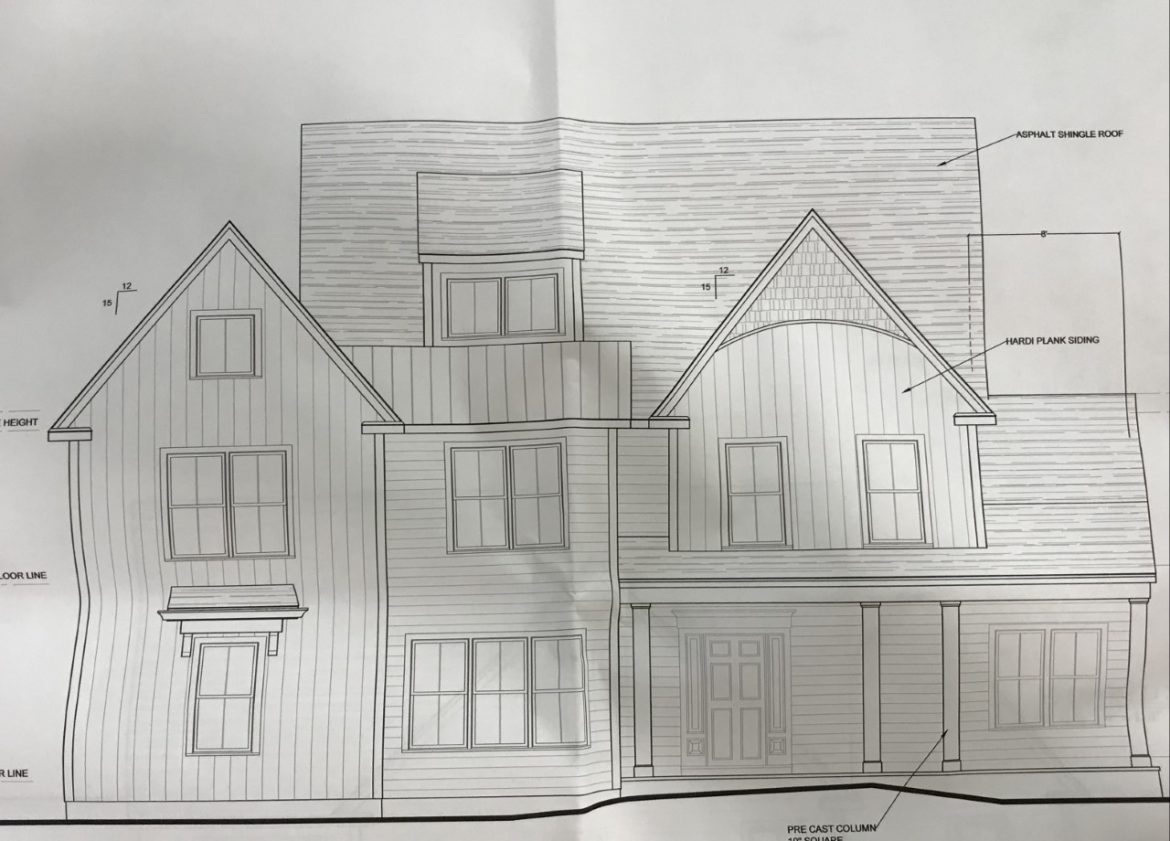The New Canaan Building Department on July 22 received an application for a 5,174-square-foot house on Main Street.
The five-bedroom home at 282 Main St. will include four-and-a-half bathrooms, a two-car garage, elevator, deck and porch, according to the application.
It will cost about $1.5 million to build, the application said.
The contractor on the job is Thomas Sturges Construction, the architect MacMillan Architects, both of of Ridgefield.
The .36-acre property on Main Street includes a ca. 1900-built house, tax records show.
It last was sold in December for $1,145,000. It’s owned by a company whose managing principals are New Canaan residents, according to Connecticut Secretary of the State records.

Thanks Mike for this piece and also the one on the River Road homes. In this home on Main Street if I have my facts right we are converting a 3 unit home / building for a single family home – but adding to overall town sewer demands due to increased size of the new structure compared with the old. Time will tell if any transformation for the River Road homes (also presently multi family structures) going the single family direction or to denser multi-family. In both cases the buildings are built pre-1990 which I think keeps them out of 8-30g calculations re affordable homes in New Canaan, yet in both cases I presume the rents are more affordable than new structures being (contemplated to be) put up. This will not be the last of such cases in town, and as such it is very important that the town sticks to its long term planning documents otherwise this will become very unmanageable.