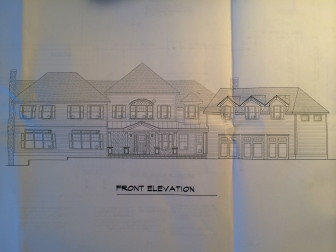A 3,256-square-foot home will go up on a 2-acre North Wilton Road lot where a 1925 ranch had stood.

Here’s a rendering of the home planed for 316 North Wilton Road in New Canaan.
The new home at number 316, to be constructed by Blansfield Builders Inc. of Danbury, will include five bedrooms, four full bathrooms, one half-bath, a finished basement, unfinished attic, two-car garage, open and covered decks and open patio, according to a building permit issued Wednesday by the town.
Total construction will come to about $1 million, the permit application says.

Here’s the lot for 316 North Wilton Road. Construction is happening up the driveway and over this ridge. Credit: Michael Dinan
The property was sold in May 2013 for $625,000, according to the tax card on file with the Assessor, and a permit issued to demolish the existing house in April.
***
An application went into the town’s building department Friday to construct a new 4,850-square-foot home at 65 Summit Ridge Road, demolishing the existing, 50-year-old Colonial (2,517 square feet) to its foundation and then adding to the footprint.
The new home planned for the 1.24-acre lot includes five bedrooms, four full bathrooms, two half-baths and unfinished storage space above the garage, according to the application. The estimated cost of construction is $900,000, and contractor listed is RR Builders of New Canaan, plans by Building Designs.
***
Finally, an application went into the town Friday to convert a two-family dwelling at 115 Summer St. (with three bedrooms) into a single-family dwelling with four.
The owner-contractor-designer—ALCS LLC, a state filing lists a Stamford and New Canaan resident as its principals—will put in a new kitchen, add a half-bath to the first floor, relocate a full-bath to the second floor, renovate an existing half-bath, convert the existing garage into a family room and remodel the laundry room, the application says.
The existing structure has 2,026 square feet and the renovated version would add about 360 to that total, the application says. The work, estimated to cost about $115,000, will include installing new windows and renovating the home’s enclosed porch, the application says.