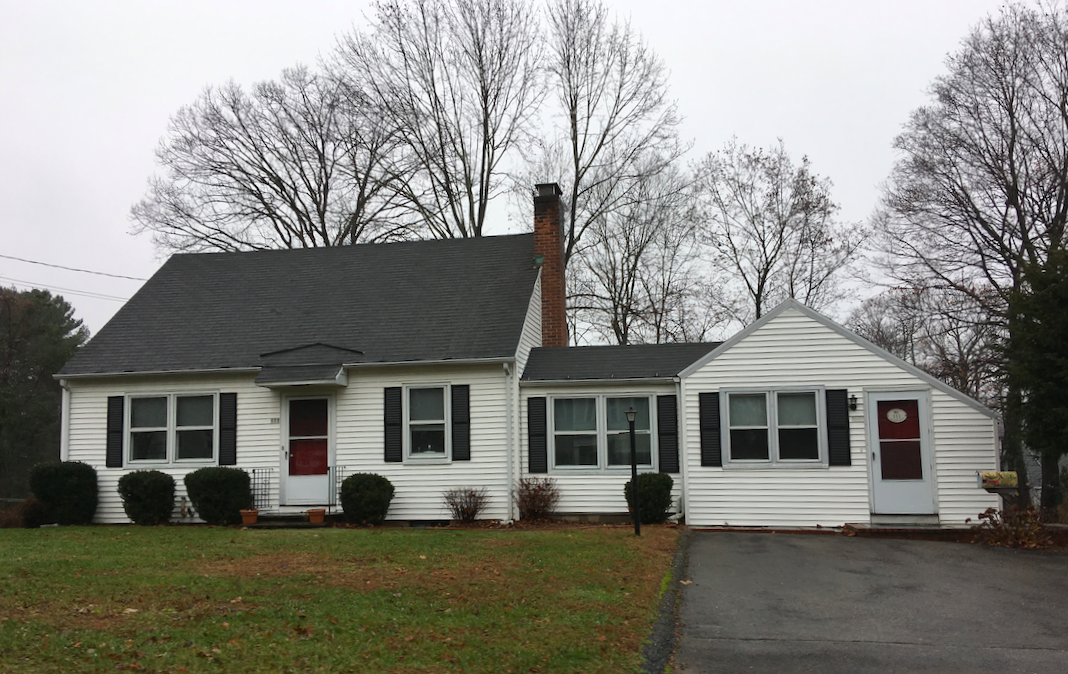The new owner of a 1947-built Orchard Drive home is seeking permission from the town to construct a second floor over part of the house.
Though it does not predate the New Canaan Zoning Regulations, the 1,769-square-foot, four-bedroom Cape Cod-style home at 111 Orchard Drive encroaches on the front yard setback by mere inches in two places, according to a recently completed survey of the property, officials say.
The .35-acre property, located in the “A Residential” zone, was purchased for $775,000 in October, tax records show.
Under the New Canaan Zoning Regulations, a nonconforming structure in the zone may only be enlarged if it complies with the regs or gets a variance from the Zoning Board of Appeals (see page 158 here).
The ZBA is scheduled to take up the application at its regular meeting Monday night.
The proposed expansion follows the existing line of the house, according to a memo from the town planner.
By doing so, “the proposal maintains the character of the neighborhood and is respectful of the required setbacks,” Town Planner Lynn Brooks Avni wrote in the memo.
“However, because the front setback is legally nonconforming by a few inches, the expansion will increase the existing non-conformity,” she said in the memo. “The proposal is in general harmony with the general purpose and intent of the Regulations and it will not impinge on public health or safety.”
The setback encroachment—which early surveyors may have missed because they lacked digital imaging technology, Brooks Avni said—is still very minor, at less than one foot on one part of the front of the house and a couple of inches on another.
The property previously had been owned by one family since 1959, tax records show. According to Planning & Zoning, those owners had not applied for a variance in the past, though others in the neighborhood have been granted variances for similar additions.
“Based on the date many of the houses along Orchard Drive were constructed it can be assumed that it was in response to the immediate need for housing for service members returning from World War II,” Brooks Avni said in her memo. “A review of the old zoning maps revealed that Orchard Drive does not appear on the maps until March 1950. In a review of aerials on Google Maps and the Town’s GIS data one can see that while several of the houses along Orchard Drive have constructed additions, mostly along the side or in the rear, the front yard setback has been maintained.”

The existing design of this house readily avails itself for second story addition as far as aesthetics are concerned. Redesign of the first floor to accommodate a staircase does not affect the footprint coverage. If the proposed addition is compliant for bulk, height and FAR than a variance should be granted.