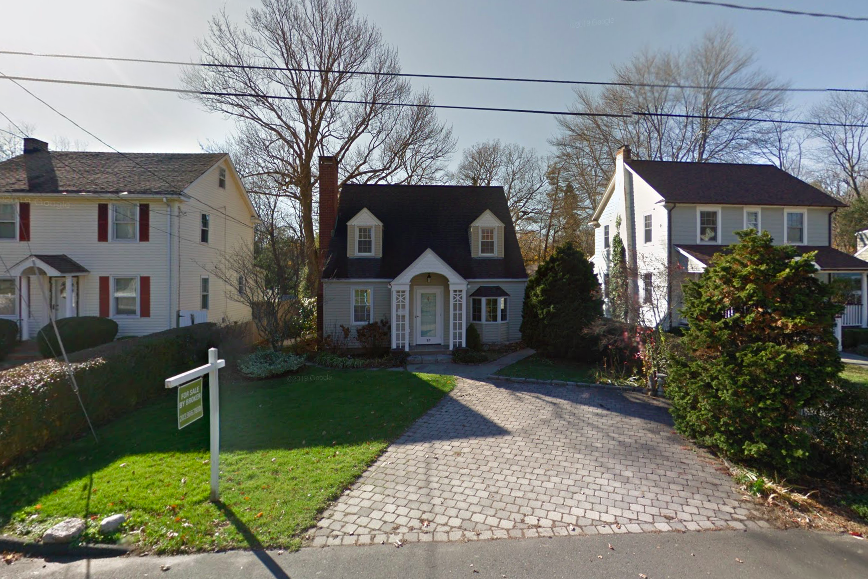The owners of a Park Place home are seeking permission to relocate a driveway from a paved area out front of their house to one side of their property.
Creating a driveway along the southern side of 27 Park Place will allow the homeowners “to restore the mostly paved front yard into a tasteful lawn and landscaped area,” according to an application filed on their behalf by attorney Jacqueline Kaufman of Stamford-based Carmody, Torrance, Sandak and Hennessey LLP.
“The requested relief will allow for the continued use of the Property for residential purposes consistent with those around it,” Kaufman said in a narrative that accompanies an application for two variances. “The location for the driveway has been sensitively selected to be compatible with layout on surrounding properties. We further believe it presents an improvement to the quality of life on the street by restoring the mostly paved front yard with lawn and landscaping and relocating family vehicles to the rear yard which is buffered from neighbors views with landscaping and fencing (and a future garage structure). The driveway which will result from the variance relief will blend into the neighborhood well and will be in harmony with the character of the neighborhood and New Canaan.”
The Zoning Board of Appeals is expected to review the application at its regular meeting Monday.
Under the New Canaan Zoning Regulations, no structure can obstruct 14-foot-wide access in driveways in order to accommodate emergency vehicles (see page 148), and residential driveways must be at least that wide (page 66). The proposed driveway would be 11.1 feet wide.
Kaufman said in the narrative that the relevant section of the Zoning Regulations “is not frustrated by the granting of the Variance.”
“The intent of this Regulation is to ensure emergency vehicles can access the Property and people who live there,” she said. “There is minimal risk to allowing a reduced driveway clearance width because the house is close to the road and can be easily reached by a fire truck or ambulance. In this case, the house is 28.7’ from the street curb and front yard obstructions (like parked cars) will be eliminated. The Fire Marshal has stated the Property is small enough that the Town Fire Truck(s) can serve the main dwelling and rear yard improvements from the street (as it currently does) and would not require use of the driveway.”
In her memo to the ZBA, Town Planner Lynn Brooks Avni noted that, as per the applicants’ site plan, they homeowners will seek “to construct a detached garage and wants a driveway that leads to the garage.”
“Interestingly, Building Permit #A-19014 dated July 7, 1998 proposed a garage to office conversion, the addition of a bay window and a half bath,” Brooks Avni said. “It is unclear whether this permit created the existing driveway at the front of the house. The detached garage is not part of this ZBA application; however, it should be noted that the detached garage could not be converted to an Accessory Dwelling Unit” as per the Zoning Regulations.”
“In order to grant this variance, the Board must make a determination that a literal enforcement of the Regulations would result in an exceptional difficulty or an unusual hardship,” the planner said in the memo. “Additionally, the hardship needs to be solely with the parcel of land that is the subject of this application and it is owing to conditions that especially affect this parcel and not generally the district.”
The property at 27 Park Place, which includes a two-bedroom, 1938-built Cape, last was purchased for $680,000 in 2017, tax records show.
According to Kaufman’s narrative, hardships include that Zoning Regulations were “in their infancy” at the time Park Place was developed “and before they evolved to include the restrictions that exist today relative to residential driveways.”
“The Property is legal non-conforming as to frontage,” she said in the application. “If the required frontage existed, meeting the Regulation would be practical and feasible; however, this Property faces an unusual hardship in that is must meet zoning standards designed for larger, conforming sized lots.”

I am the previous owner who submitted the above building permit #A-19014 dated July 7, 1998 for 27 Park Place. I purchased the house from Lewis and Helen Merrill. The original house had a garage which is currently the section with the bay window. They transformed the garage into an additional room by removing the garage door and installing a window. The current driveway is original. It extended from the road to the garage, taking up the right side of the property. When I purchased the house, I reconstructed the room by adding the half bath, raising the floor from the original concrete garage floor, and adding the bay window. I then paved the driveway with blocks. The current application is in error by stating it would “restore the mostly paved front yard” since the current drive is original to the 1948 house.