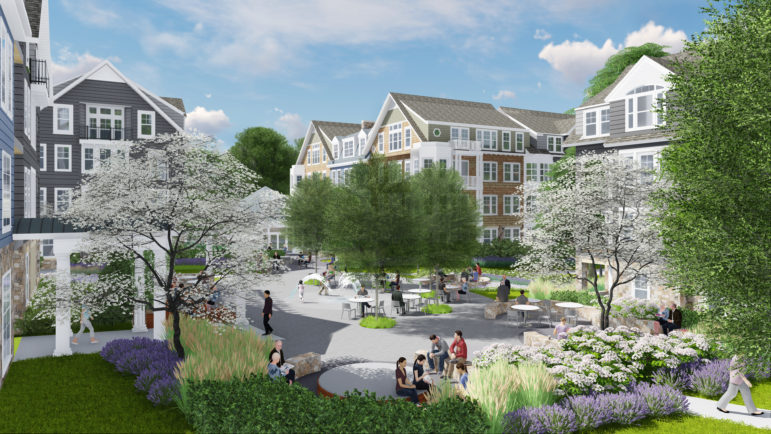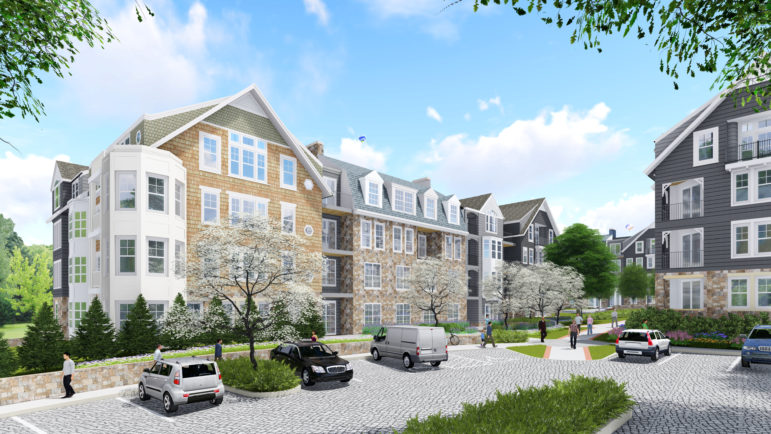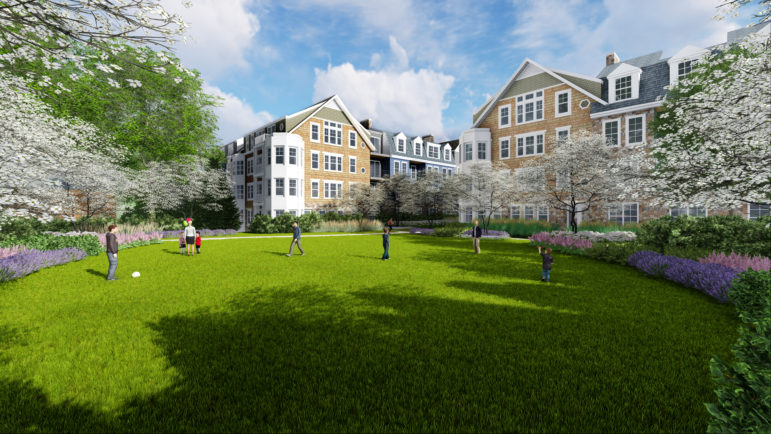The owners of a combined 3.29-acre parcel fronting Maple and Park Streets downtown are seeking to replace four apartment buildings there with new structures that will roughly triple the number of units available while putting nearly all parking underground.
Commonly known as ‘Merritt Apartments,’ the apartment buildings rise as high as three stories and currently include 38 units that offer no elevators and limited handicapped accessibility, according to an application filed June 1 on behalf of M2 Partners LLC.
Plans call for four 4-floor multi-family dwellings that will include 60 condominium/townhouse and 62 midrise apartment units, according to the application, filed by attorney Steve Finn of Stamford-based Wofsey Rosen Kweskin & Kuriansky LLP.
Composed of townhouse-style structures that meet New Canaan’s aesthetic by using stone, clapboard and shingles, the development “will help to maintain the vibrancy and economy of the downtown area by replacing outdated buildings with a beautiful new complex designed to look like townhouses with distinct and individual elements,” Finn said in a summary attached to a special permit application.
“Increasing density will provide retailers with more people living within easy walking distance to downtown providing needed patronage for local stores, shops, restaurants and the movie theater. Part of the proposed project is located along Park Street which is noted in the Plan of Conservation & Development as a visual gateway where enhancement is recommended. Some of the current buildings located at Merritt along Park Street are old structures and do not provide an attractive entrance to downtown. Improving infrastructure, updating and modernizing housing in this area and along the gateway are important for the downtown.”
Designed by Glastonbury-based S/L/A/M Collaborative, the project meets the goals of the POCD—a document updated two years ago that’s designed to help guide development in New Canaan—in other ways, too, the application said. For example, plans call for a pedestrian walkway through the property that will connect Mead Street to Maple Street “with beautiful landscaping and open space areas.” In fact, half of the acreage on the site will be set aside for open space and, according to the site plan, 177 of the 205 parking spots proposed (86 percent) will be underground.
Citing demographic studies that say New Canaan as a community is growing older—with a projected increase of 32 percent among those aged 65-plus between 2015 and 2025, for example—the application notes that the site in question is located within easy walking distance of the train station and downtown and figures to offer more affordable homes closer to services.
The multi-part application, received June 3 by Planning & Zoning, includes special permit and site plan applications, as well as an application to amend the New Canaan Zoning Regulations in order to create what Finn called an “overlay” to the Apartment Zone, where Merritt Apartments currently sit.
By updating some of the requirements of the Apartment Zone currently in the regulations, the proposed ‘Pedestrian Oriented Multifamily Zone’ is designed to “provide a tangible approach to achieving many of the goals and considerations set forth in the POCD.”
“For example, the Pedestrian Oriented Multifamily Zone will significantly broaden the housing opportunities in and near downtown, provide for additional residential development within walking distance to/from the train station and downtown, enhance open spaces and opportunities for public access and connectivity, establish mid-block links in the pedestrian circulation system, significantly minimize land area for surface parking, provide workforce housing, provide housing that is senior friendly that will enable many of New Canaan’s long term residents to remain in the town that they love and it will significantly reduce the need for parking in the downtown area but will provide needed consumers who will patronize and support downtown businesses and services,” according to a text amendment application filed by Finn.
Here’s a look at how some standards of the proposed new zone compare to the current Apartment Zone:
Proposed 'Pedestrian Oriented Multifamily Zone' (POMZ)
| Category | Apartment Zone* | POMZ** |
|---|---|---|
| Lot-Related Standards | ||
| Minimum zone unit area | 15,000 square feet | 140,000 square feet |
| Minimum zone unit width | 100 feet | 200 feet |
| Minimum front yard setbacks | 25 feet | 25 feet |
| Minimum side and rear yard setbacks (principal building) | 25 feet | 25 feet |
| Minimum side and rear yard setbacks (accessory buildings) | 15 feet | 25 feet |
| Maximum density | One unit per 5,000 square feet of lot area | One unit per 1,200 square feet of lot area |
| Maximum building coverage | 25% | 35% |
| Minimum open space area | 50% | 50% |
| Building Standards | ||
| Maximum building height | 30 feet | 45 feet |
| Maximum total building height | 40 feet | 55 feet |
| Maximum stories | 2.5 stories | 4 stories |
| Maximum accessory building height | 20 feet, 1.5 story | 20 feet, 1.5 story |
| Minimum gross floor area per unit | 750 square feet | 650 square feet |
| Maximum number of units | NA | 125 |
| Parking spaces | 2 per unit | 1.5 per unit |
**Source: Text Amendment Application filed on behalf of M2 Partners
M2 Partners—whose principal is Douglas Karp and which includes several partners, according to records on file with the Connecticut Secretary of the State—acquired the Merritt Apartments about three years ago for $8,375,000. Contiguous properties owned by M2 Partners include: a parking garage on Maple Street (.36 acres), 17 Maple St., 1874-built, 2-story structure on .71 acres; 162 Park St., 1965-built, 3-story structure on .55 acres; 168 Park St., 1956-built, 3-story structure on .8 acres; and 184 Park St., 1913-built, 3-story structure on .87 acres.
In summarizing the proposed development at Merritt Apartments, Finn said it “represents a significant improvement over existing conditions.”
The project will “enhance the character, beauty and vitality of the downtown area, provide needed housing for empty nesters, seniors and the workforce, will provide a diversity of housing options, is a significant transit oriented development, reduces surface parking, and will provide additional downtown residential housing that will provide significant local patronage of downtown shops, stores and restaurants.”
The Planning & Zoning Commission is scheduled to meet June 28.



It looks stunning. Nice addition to the town’s need for additional housing close to town!
Do we need to increase density this much? Parents are already screaming that the schools are over crowded, and many of the building sites down town and putting 2 x 3-4 bedroom houses on lots where there used to be one house.
This project would be a disaster for New Canaan. P&Z should simply say no to this waiver request. P&Z is such a wet noodle that no developer ever tries to comply with P&Z’s regulations anymore. Every developer ignores the regulations and present a design that violates the height, coverage, parking, and density rules and assume that P&Z will grant a waiver. This is a disgrace.