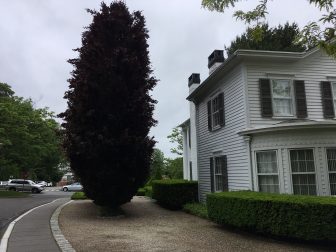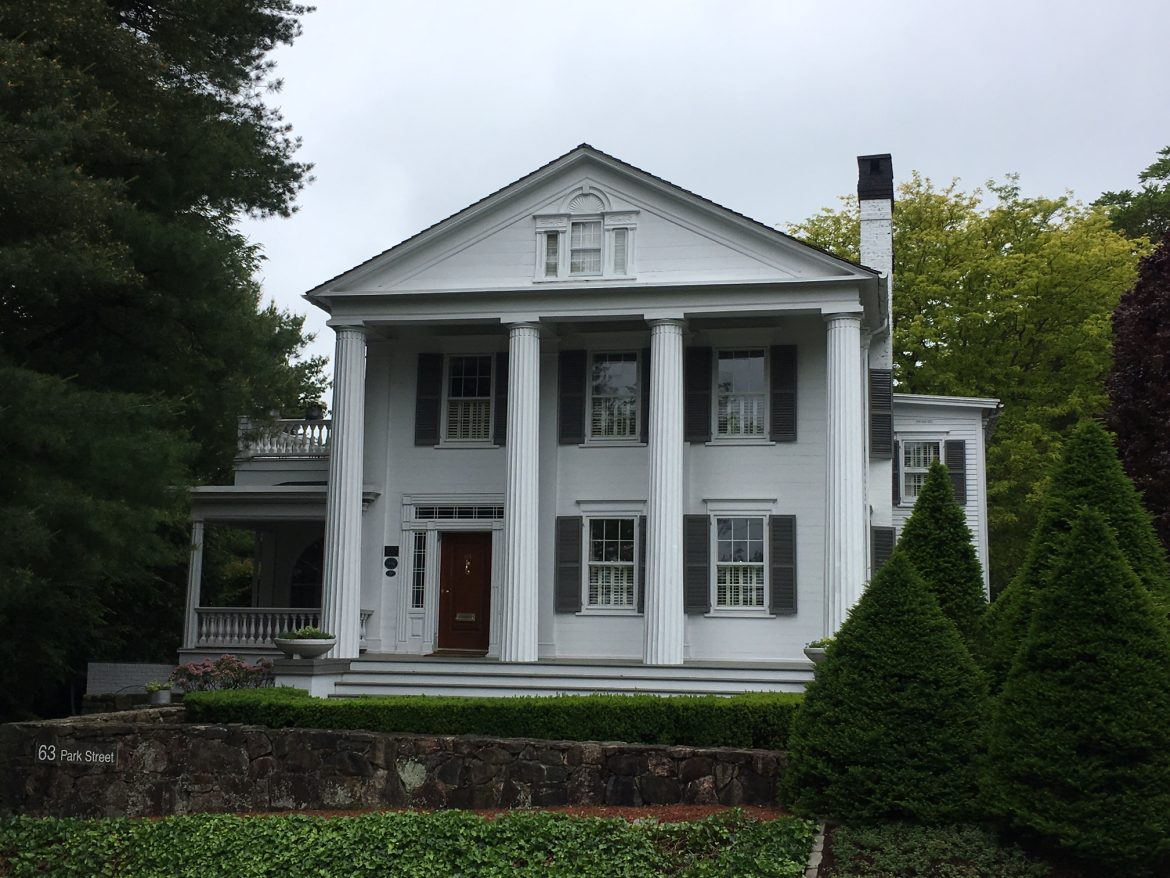The New Canaanite 2024 Summer Internship Program is sponsored by Karp Associates.
A group of local residents are seeking to build a private club in the historic ‘Maxwell Perkins House’ on Park Street.

Historic home at 63 Park St. Credit: Michael Dinan
The three-floor house—long owned by the late architect Richard Bergmann—would be called ‘The Finch Club’ under a plan that was presented recently to the Planning & Zoning Commission. The Greek Revival-style house at 63 Park St. once was occupied by Maxwell Perkins, the great Scribner’s editor of Ernest Hemingway, F.Scott Fitzgerald and Thomas Wolfe.
The group spearheading the Finch Club includes the business’s founder, Bruce MacLear, and several investors – all of whom are long-term residents of New Canaan, they said.
The group told P&Z it’s seeking to change the use of the historic building from non-profit to a for-profit property, making it suitable for a new private club.
The Finch Club is designed to be “a daily destination for dining, socializing, and community happenings,” MacLear said. The club will have a focus on dining, small events, and programming which include guest chefs, lectures, and art exhibits, he said. MacLear said he wants The Finch Club to be one with the “fabric” of New Canaan, “connecting friends both old and new.” According to the group, the club is intended to be “inclusive and financially affordable.”
Owned by an LLC that purchased the property in 2018 for about $2.5 million, the house — a well-known New Canaan landmark — has been historically difficult to live in and sell, not to mention, incredibly costly to maintain, according to the Finch Club representatives.
The group has considered the demand for parking in the area. There are eight existing spots, and the group said it plans on leasing as many private spots as needed for members, guests and staff.
63 Park St. is flanked by a bank and a church, and across the street there is a large municipal lot. The church and bank have more than 30 spots, the group said. It’s the perfect location for a club, being surrounded on three sides by commercial-use properties, already possessing a special permit for commercial use, and being close to both private and public parking, they said.
The group assured P&Z that all renovations to the house will “honor the historic value of the building.” They said no visible changes will be made to the exterior with the exception of a possible fresh coat of paint or the replacement of broken shutters.
The key changes to the building’s exterior include:

Credit: Bruce MacLear
Level 1:
- Small Commercial Kitchen
- Small Cocktail bar
Level 2:
- Changing the existing residential kitchen to a sitting room
- Rework Bathrooms
- Small bar
Lower Level & Courtyard:

Credit: Bruce MacLear
- Wine Cellar
- Prep Kitchen
- Rework Bathrooms
- Small Dining Patio
The renovations will be made as required by Code, said the group.
The Club will showcase the “storied history of the property at The Club” and “keep the building and property preserved to the highest of standards,” representatives said.
