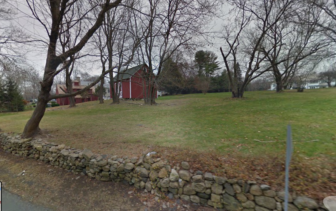A West Road homeowner is seeking permissions from the town in order to pursue a building project that would see the foundation replaced on a century-old barn and the structure itself re-roofed, re-insulated and expanded.

A look at the property at 416 West Road. Google Streetview
The interior of the 1.5-story barn that sits near the southern property line at 416 West Road is to be redone with a bathroom and bar on the first floor, and a loft in the upper story, documents show.
“Granting the requested variances will not adversely impact any adjacent properties and will remain in harmony with the intent of the regulations,” attorney Christopher Bristol of Greenwich-based Gilbride, Tusa, Last & Spellane LLC said in an application filed on behalf of property owner 416 West Road LLC.
The company’s principal is John Almeida Jr., according to records on file with the Connecticut Secretary of the State. The 3.4-acre property includes a 1946-built Colonial and was purchased in May for $2,535,000, tax records show. Almeida also owns the property located closest to the legally non-conforming barn in question, at 388 West Road.
Specifically, the applicant is seeking variances to three parts of the New Canaan Zoning Regulations: to extend eight inches further into the side yard setback following insulation work and to raise both the building height and total building height more than one foot, for the same reason.
The application is expected to come before the Zoning Board of Appeals at 7 p.m. Monday.
“The barn is not in a good state and needs to be repaired and updated to be functional,” Bristol said in the application (the full version can be found here). “The walls are not insulated and the foundation consists largely of stone rubble.”
The barn has been dated to the early-1900s, the application said.
“Our client wishes to renovate the barn by adding a small amount of structure to the outside walls and create a new exterior so that insulation and conduits can be run through the new wall spaces. The new exterior will add approximately 8 inches of thickness to the barn walls. This method will be used on the roof as well, with new structure being added to the roof for the same reason. There will be no new floor area created by way of these renovations.”
A historic barn of similar size and height is located just over the southern property line, at number 388 West Road.
Here are renderings that detail some of the proposed work:
(null)
(null)
***
A little more of our town, saved. Thank you for your efforts.
This would be a great project and its approval is only common sense. Saving our historic barns is key to the preservation of our town’s character.
What a wonderful project that preserves New Canaan’s charm and
another of Connecticut’s historic barns!