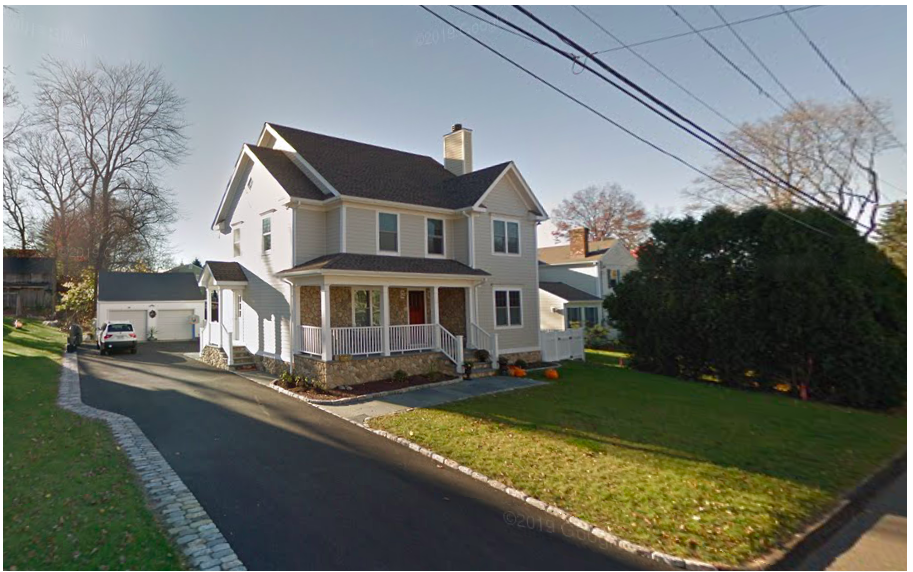The owners of a 2,000-square-foot Colonial on Summer Street are seeking permission from the town to build a second-floor addition on their two-car garage.
Danny and Rosanna Frattaroli need a pair of variances from the New Canaan Zoning Regulations in order to create a two-story garage at 91 Summer St. whose midpoint will reach 19.6 feet and total height will reach 25 feet.
Under the New Canaan Zoning Regulations, accessory buildings in the B Residence Zone are limited to a building height of 15 feet and total building height of 20 feet. Additionally, accessory structures are limited to 1.5 stories in the zone (see page 61 here).
The Zoning Board of Appeals is scheduled to hear the application at its regular meeting Monday night.
Citing the homeowners’ application, the town planner said in a memo the height is needed to “properly pitch the roof, overhang and gutters to avoid any issues in regards to ice damming and rainwater runoff to neighboring properties.”
Though some neighbors’ letters in favor of the application were received last month, they were lost at least temporarily when the Planning & Zoning department moved to a different area of Town Hall’s lower level, according to the memo.
“Staff did review the letters when submitted and did note that the letters were generally in favor of the granting of the requested variances,” it said.
Even if the variances are granted, the homeowners still would be required to get a Special Permit in order to expand the garage, which is non-conforming with respect to rear and side yard setbacks, the memo said.
“In order to grant the requested variances, the Board shall find that a literal enforcement of these Regulations would result in exceptional difficulty or unusual hardship with respect to the subject parcel,” it said.

