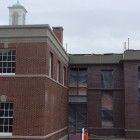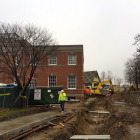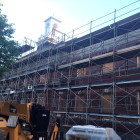Government
On the Town Hall Addition’s Brick: ‘We Are Not Trying to Imitate Anything’
|
As the addition back of Town Hall materializes—the major piece of the historic building’s $18 million renovation and expansion—one question coming in from many observers, officials say, involves an aesthetic detail that no one expected to garner attention: its bricks. Engineers, historic preservationists, architects and builders have spent years conceiving—now building—a flexible, modern, safe, ADA-compliant, open and hi-tech Town Hall that’s sensitive to the original 1909 structure. And in fact much of the exterior work at 77 Main St. has involved restoring the original façade of the building (an effort that’s led to some exciting revelations—see below). Yet for many of those eyeballing Town Hall from angles where the original structure and addition are side-by-side—say, from beside Vine Cottage—the differently sized and colored bricks in the new construction have emerged as a kind of curiosity.



